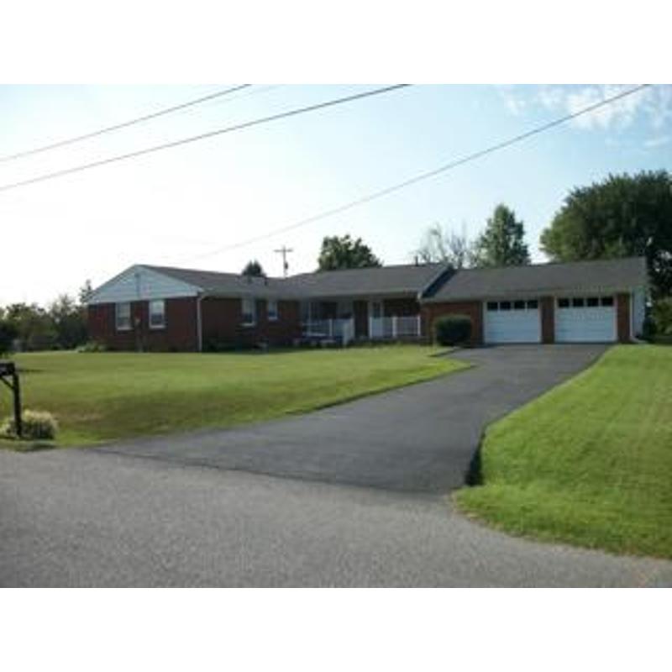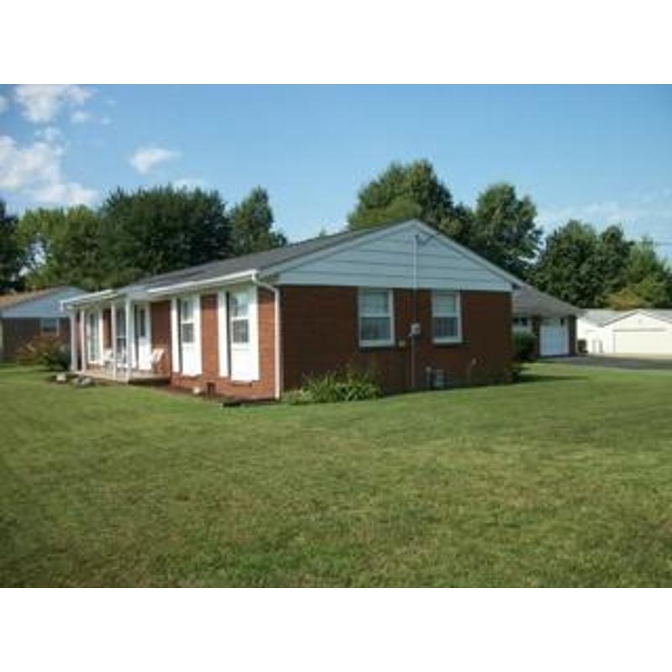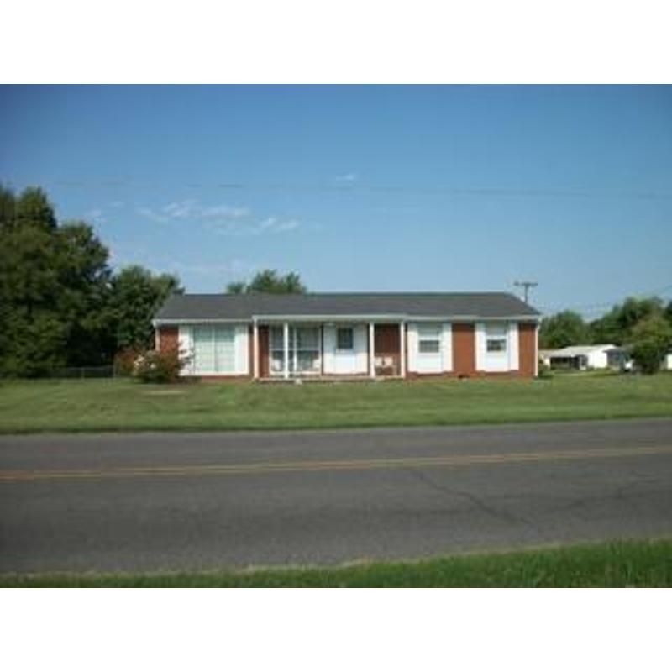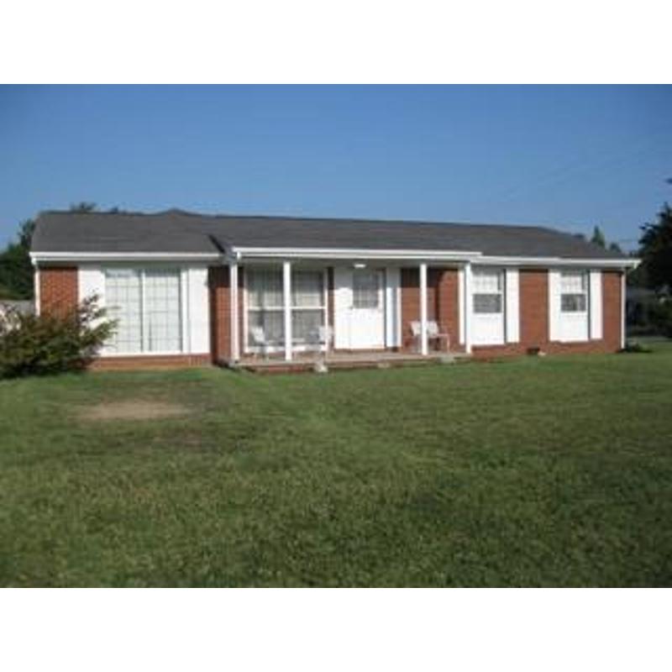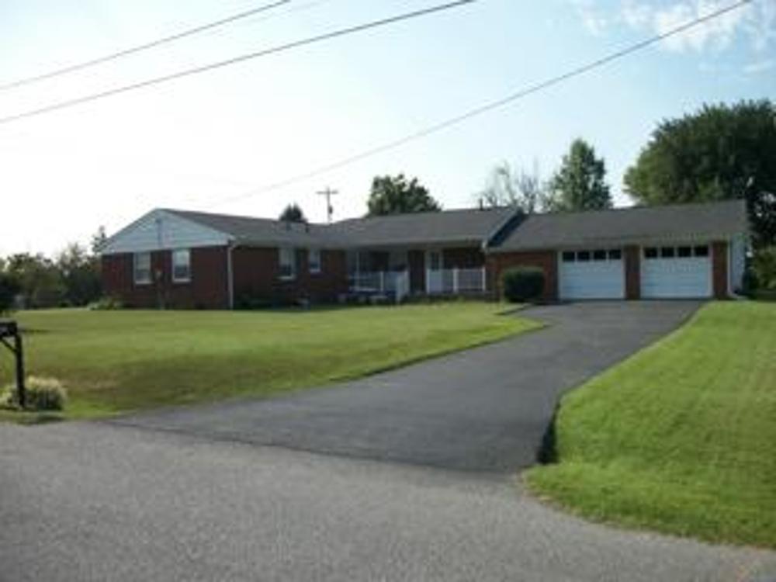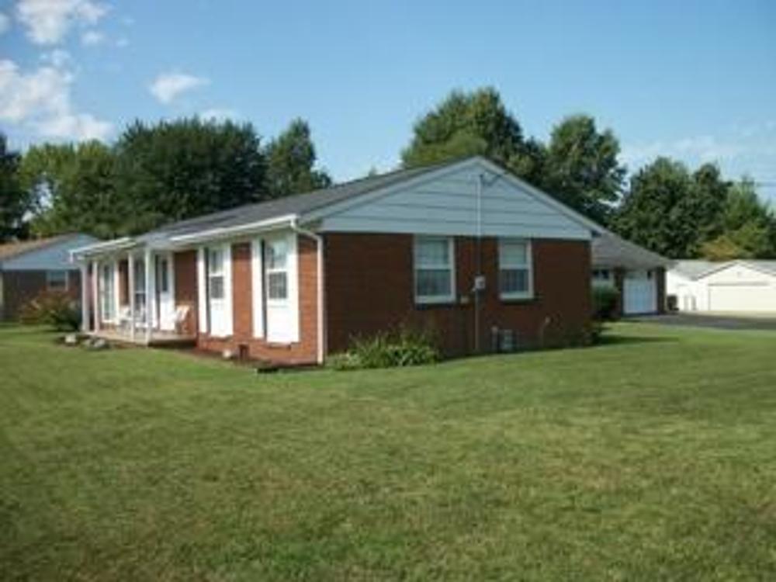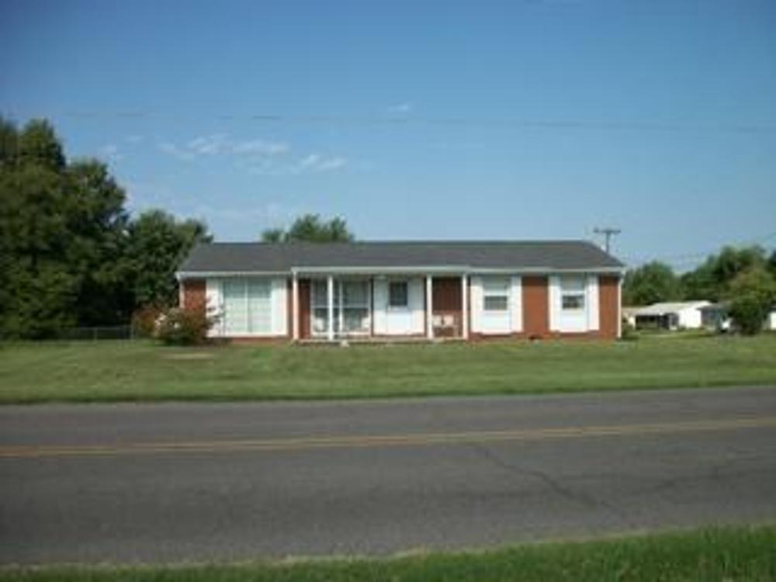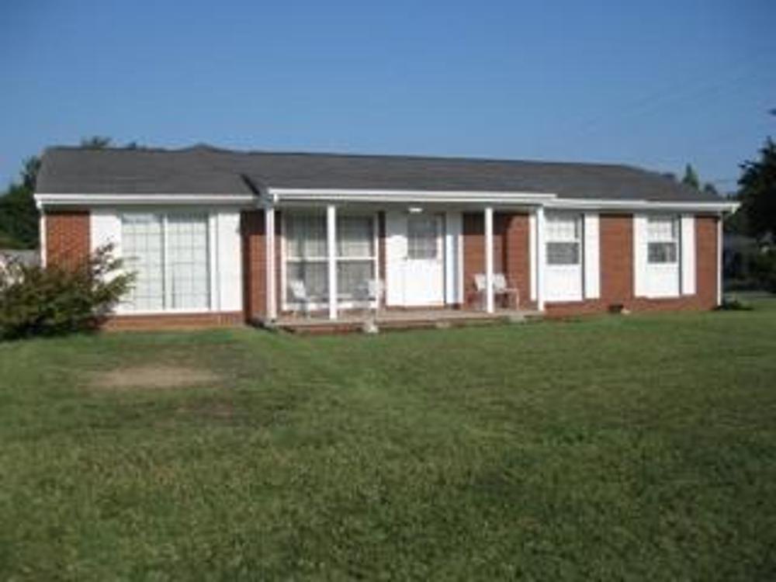Auction Details
Proven Trust
Proven Experience
Proven Results
ABSOLUTE AUCTION * THE ESTATE OF THE LATE LAWRENCE & MARIE LENEAVE * SELLING AN ATTRACTIVE 3 BEDROOM HOME IN LONE OAK Paducah, KY
Auction Dates
Starts: Thu, Oct 2, 2014 6:00PM
Ends: Fri, Oct 3, 2014 6:00AM
Description
REAL ESTATE: Consider this 3 bedroom 1 ½ bath home with +/- 2,911.75 sq. ft. under roof in the heart of Lone Oak. This attractive brick home contains approximately +/- 2,022 sq. ft. of living space and is overlooking the fabulous (Coach Larry Heflin’s) Lone Oak Tennis Courts & is within walking distance of Lone Oak Youth Baseball & Softball Association Park. Exterior: This home consists of brick exterior with two sides of the garage having masonite drop siding, engineered trusses, & an asphalt shingled roof. There is a concrete block foundation with a crawl space & the garage has a concrete slab floor. This home sits on a well manicured lot facing Lakeshore Dr. with a paved driveway leading to a two car garage off Longview Dr. The front of the home has a concrete front porch surrounded by a flower garden & the back of the home has a +/- 23’x+/-5’6” porch with a white wood banister and hand rail. The home has central air & heat consisting of a Rudd air conditioner (MFD 07-1995, model UAKA-048JAZ) & a split system with a natural gas furnace. There is a 60 amp breaker box in the garage feeding the air conditioner & furnace & a 100 amp breaker box feeding main part of the home. Interior: Kitchen is +/- 10’x+/-19’ eat-in with wood cabinets, linoleum flooring, built in benches for dining, Kenmore side by side refrigerator, GE dishwasher & a GE electric cook stove. Formal dining/sitting room is +/- 10’x +/- 24’ with attractive chair rail trim wood work, painted drywall on bottom and wall paper decor on top with laminated wood flooring. Master bedroom is +/- 10’x +/- 14’ with hard wood floors and a half bath. Bedrooms 2 & 3 are +/- 9’x +/- 13’, both with hardwood floors. Between the guest bedrooms off the hallway is a full bath with tub and shower enclosure. Also consider a +/- 15’x +/- 18’ den that is carpeted, a +/- 10’x +/- 16’ living room with hardwood floors, a +/- 9’ x +/- 18’ utility/mud room with paneled walls, OSB on the ceiling, & concrete floors covered with linoleum. Throughout the home there are double hung wood windows & textured 8’ ceilings. The attached garage is large measuring +/- 23’x +/- 31’ with two 7’ x 9’ garage doors with openers. Garage contains paneled walls, drywall ceiling, lots of storage space & a work bench for convenience. There is a pull down staircase in garage. This home also contains a washer & dryer hook up.
Terms of Auction:
Real Estate: 15% good faith deposit due day of sale. Balance due in 30 days. 10% buyer premium added to final bid and included in the total contract price. Bank letter of credit required if unknown by Auction Co. Bidders are responsible for their own inspections and verifications either before or during day of auction. Announcements made day of auction take precedence over any previous marketing; either written or oral.
Procedure: Initial procedure determined by auctioneer.
Title: Fee Simple Absolute title delivered.
Deed: Seller will provide a General Warranty or Special Warranty Deed.
Purchase Agreement: Successful bidder/s will enter into a purchase agreement contract immediately upon conclusion of the auction.
Possession: Possession given at closing.
Restrictions: Any recorded restrictions (if any) and zoning regulations apply.
Easements: Sale of property is subject to any and all easements of record.
Absence of Warranties & Disclaimer: All information contained herein and all related materials are subject to the Terms and Conditions outlined in the Purchase Agreement. The property is being sold on AS IS, WHERE IS basis, and no warranty or representation either expressed or implied concerning the property is made by the seller or the auction company. Each potential bidder is responsible for conducting his or her own inspections, verifications, investigations, inquiries, and due diligence concerning the property. The information contained herein is subject to verification by all parties relying on it. There is no liability for its accuracy. Errors and/or omissions are assumed by the seller or the Auction Company. Conduct of the auction and increments of bidding are at the discretion of the auctioneer. The sellers and selling agents reserve the right to preclude any person from bidding if there is any question regarding the person’s credentials, fitness, etc. All decisions of the auctioneer are final.
ANY ANNOUNCEMENTS MADE THE DAY OF THE SALE TAKE PRECEDENCE OVER PRINTED MATERIAL OR ANY OTHER ORAL STATEMENTS MADE. AUCTION COMPANY OR OWNER IS NOT RESPONSIBLE FORACCIDENTS.
Location
Directions
join our email list

