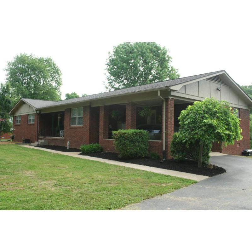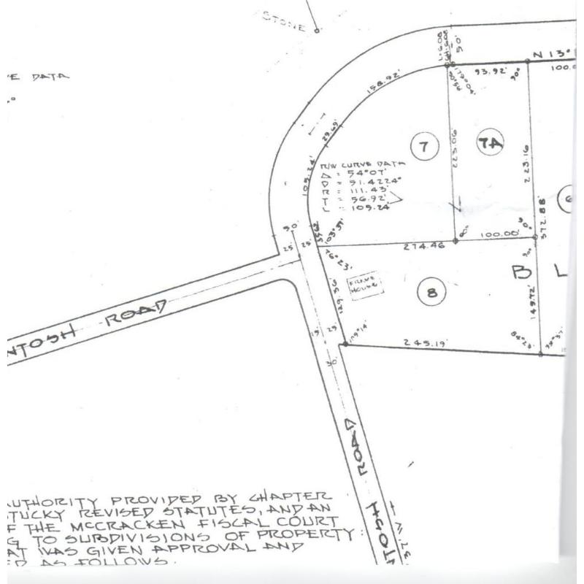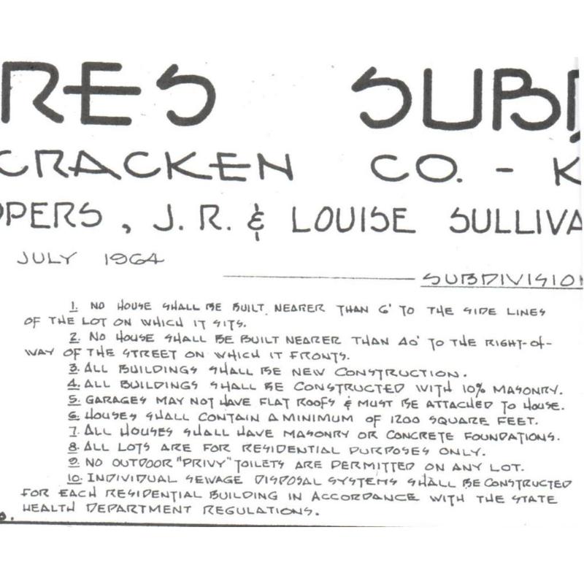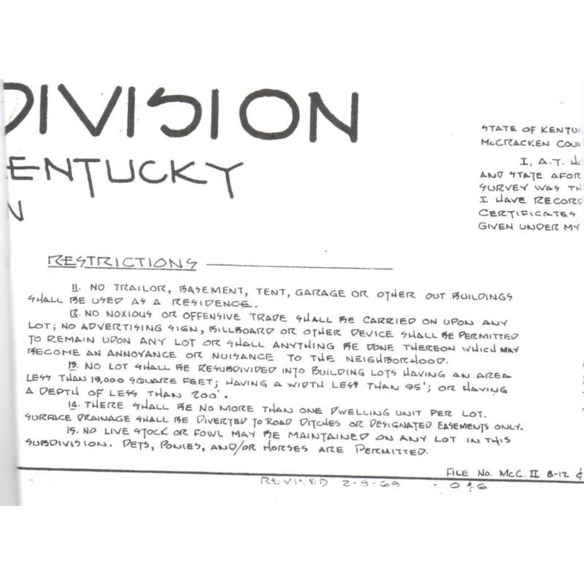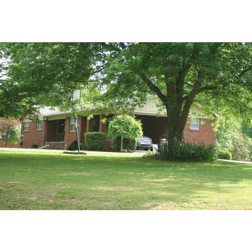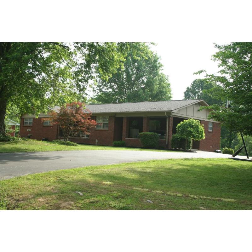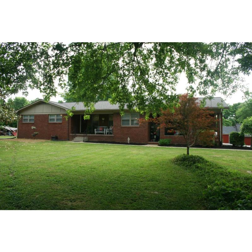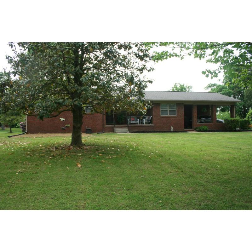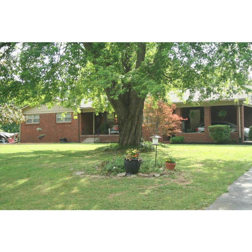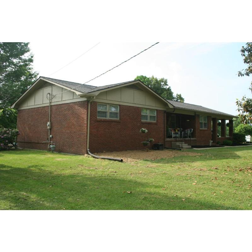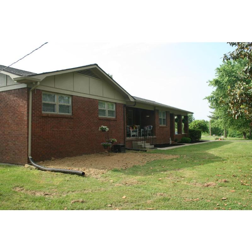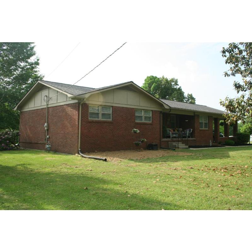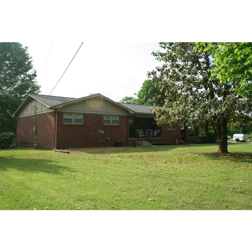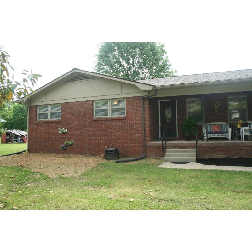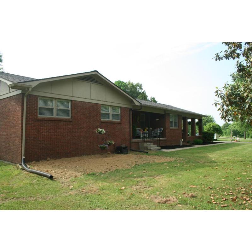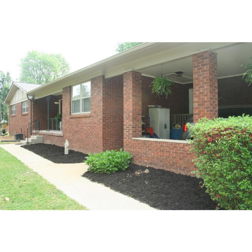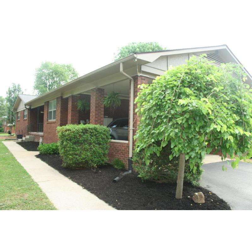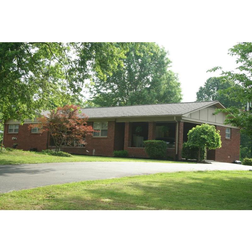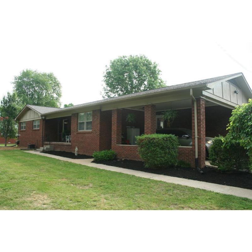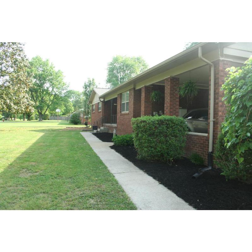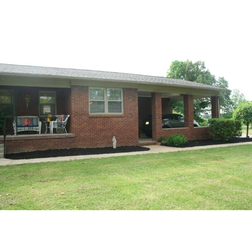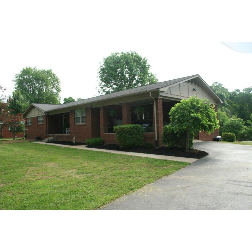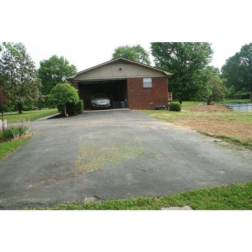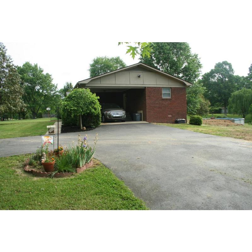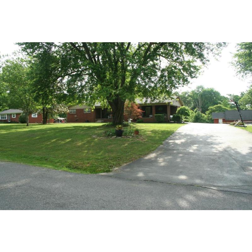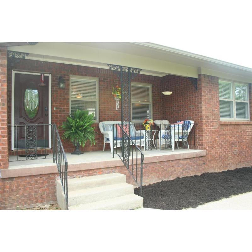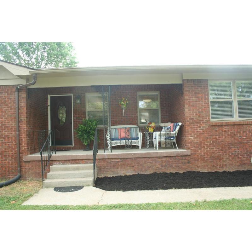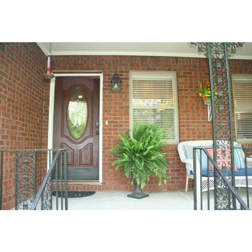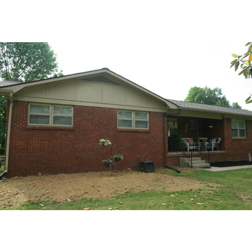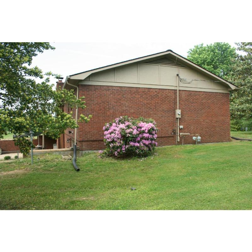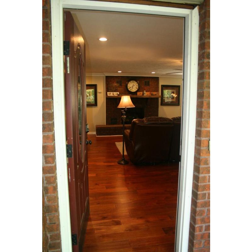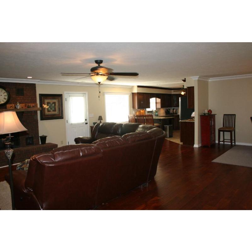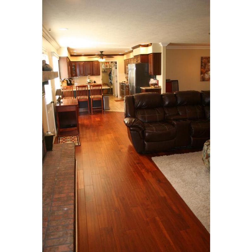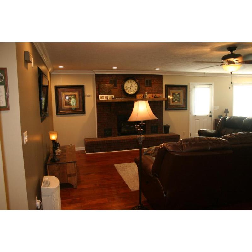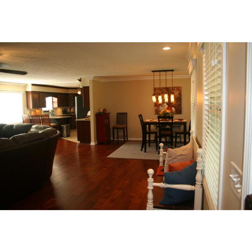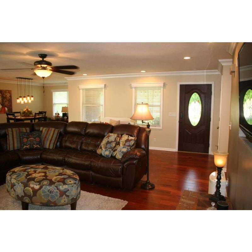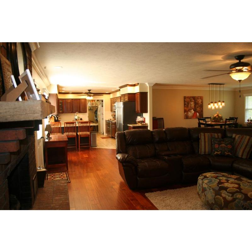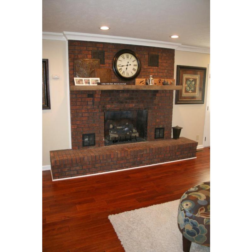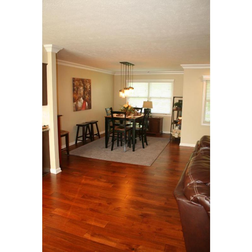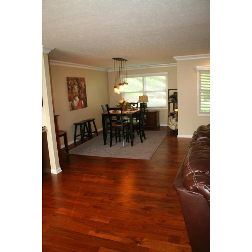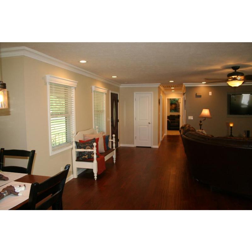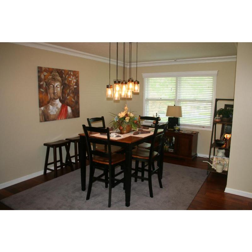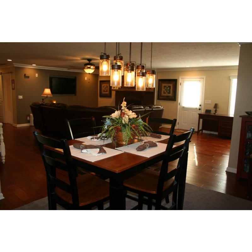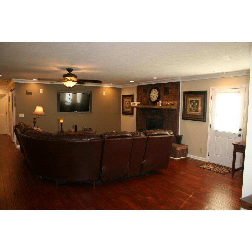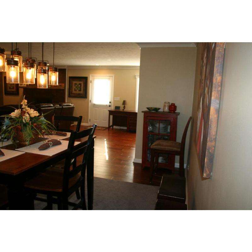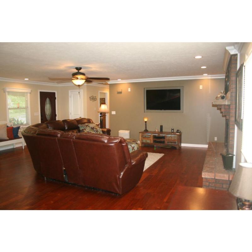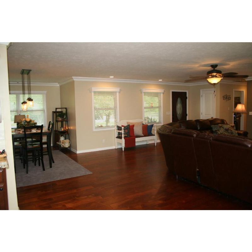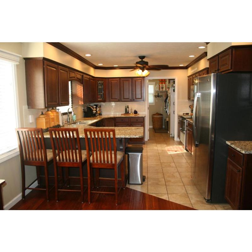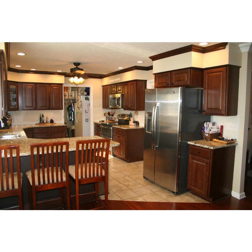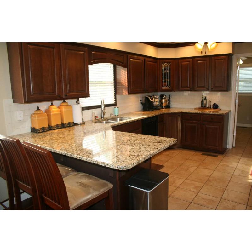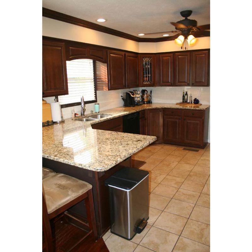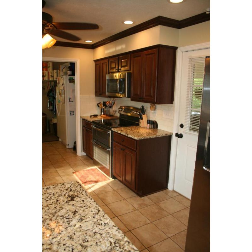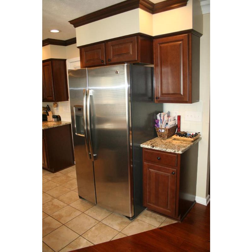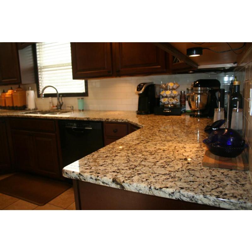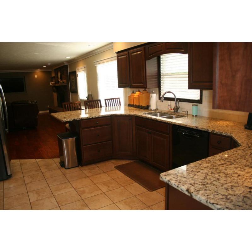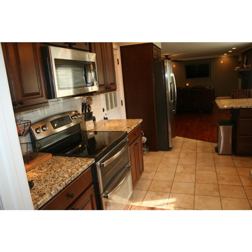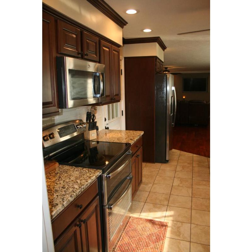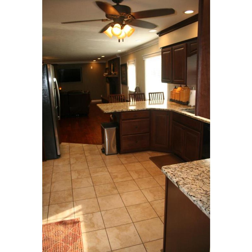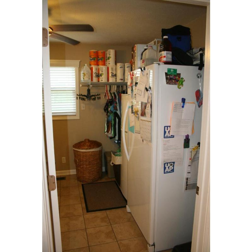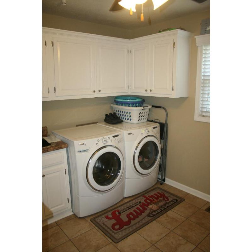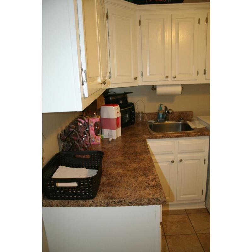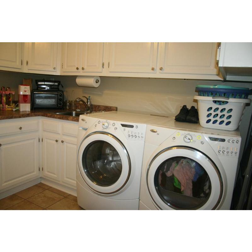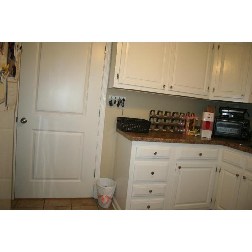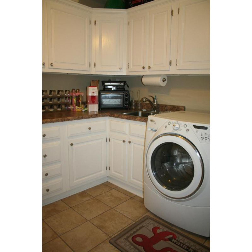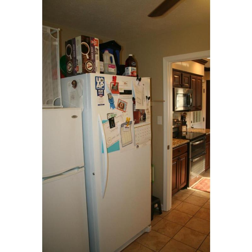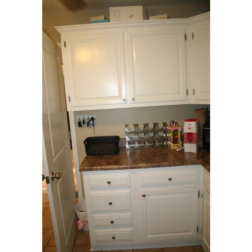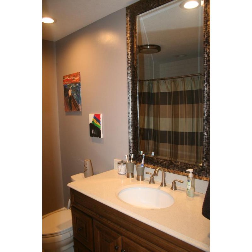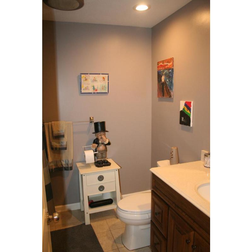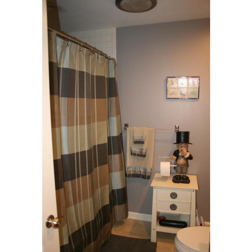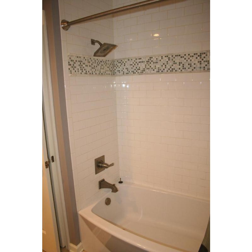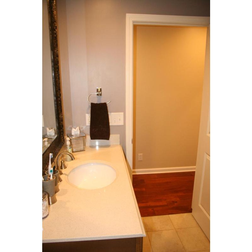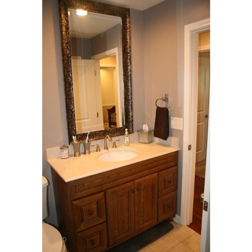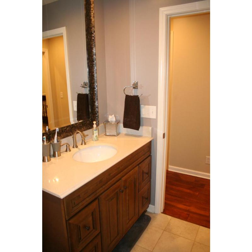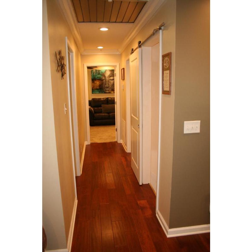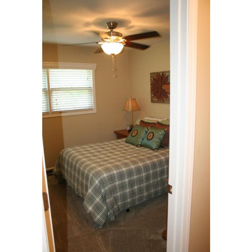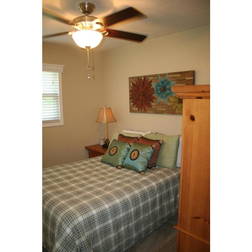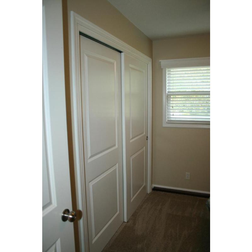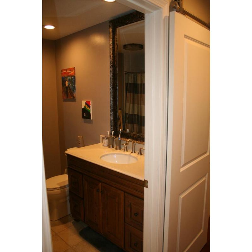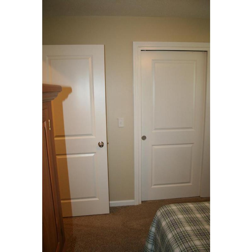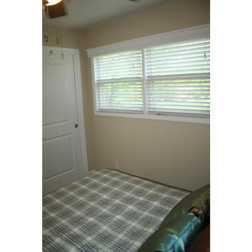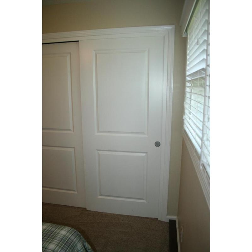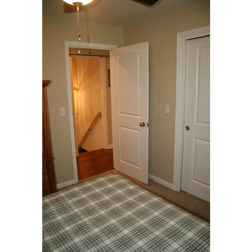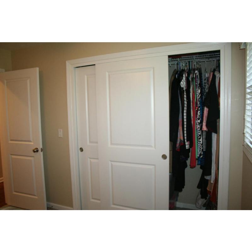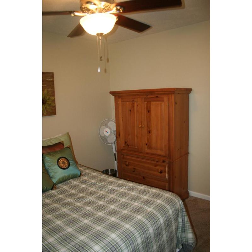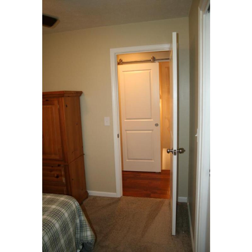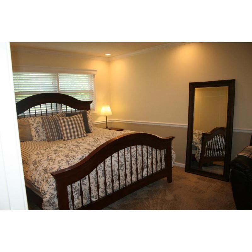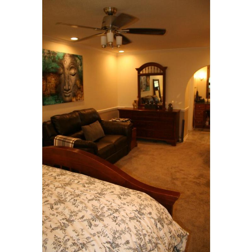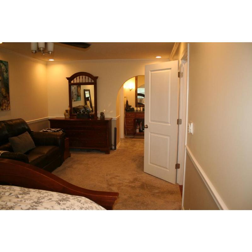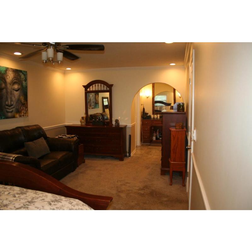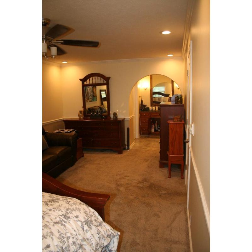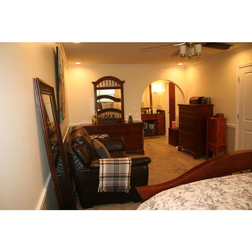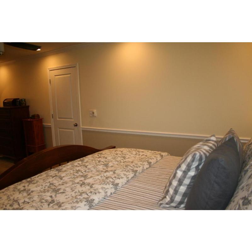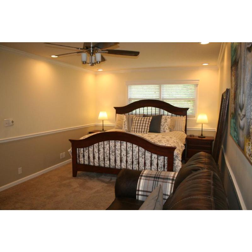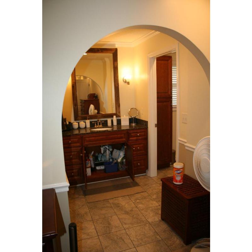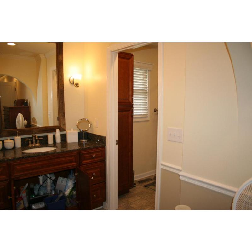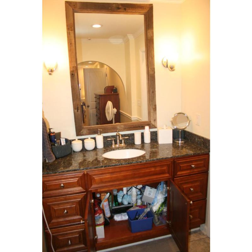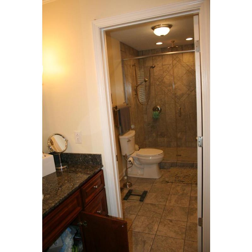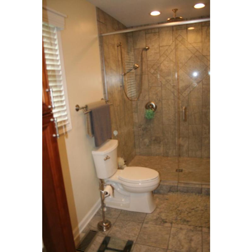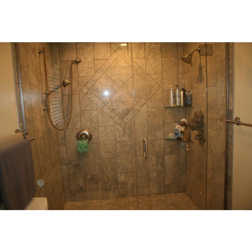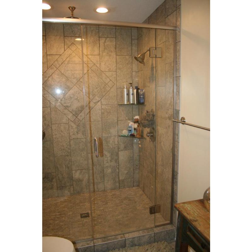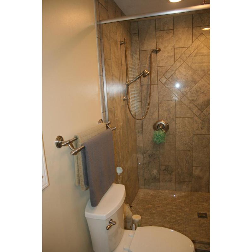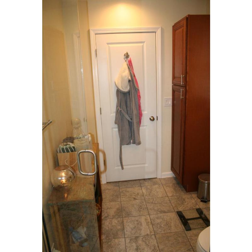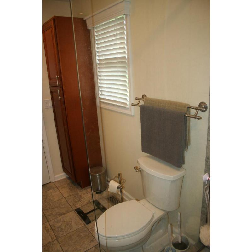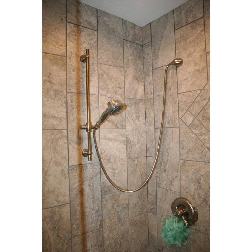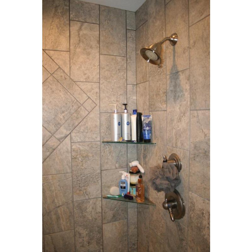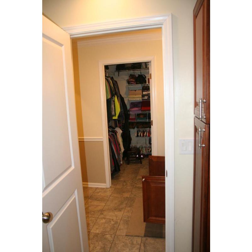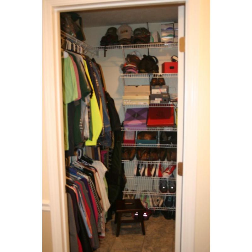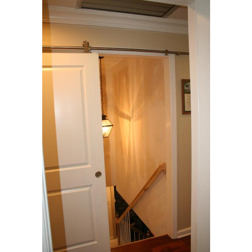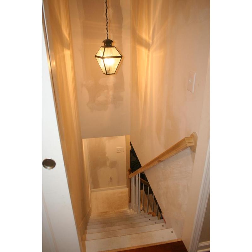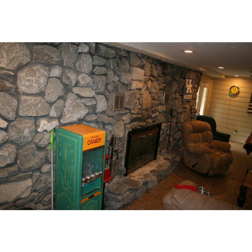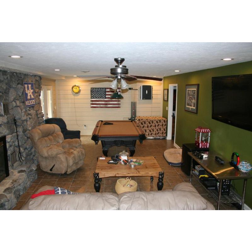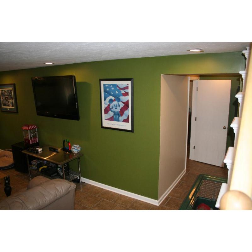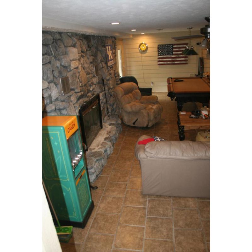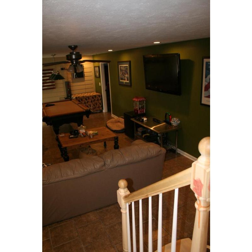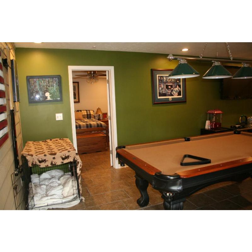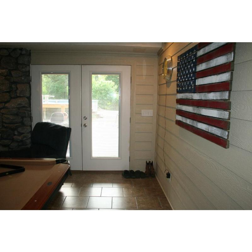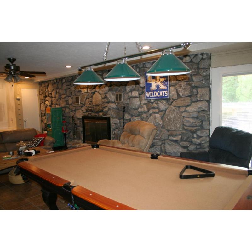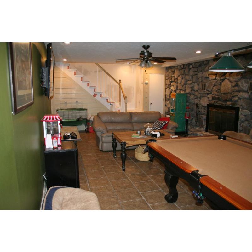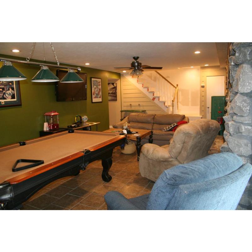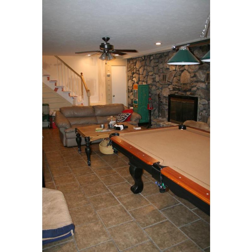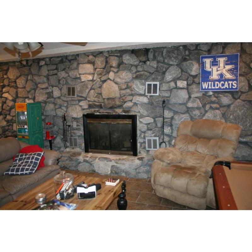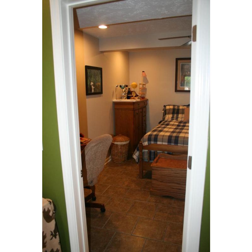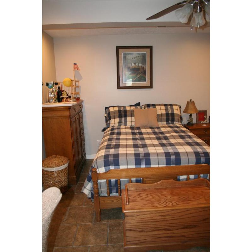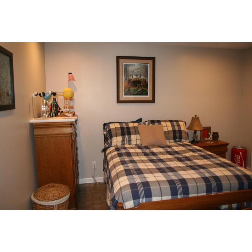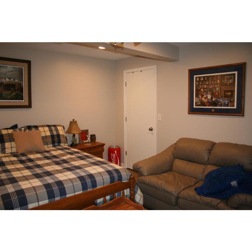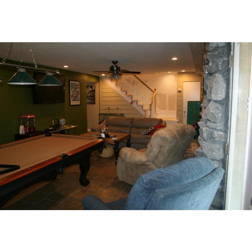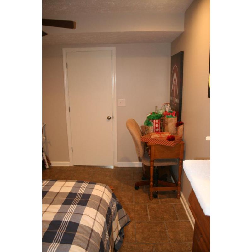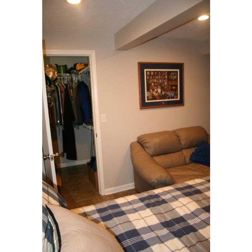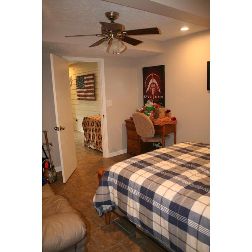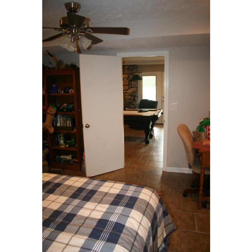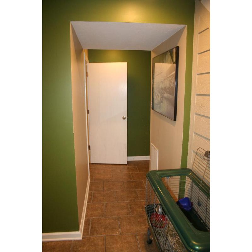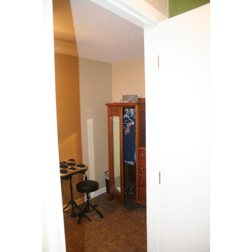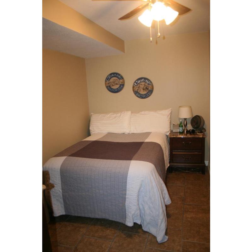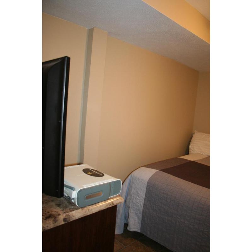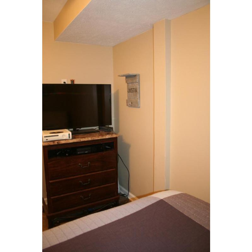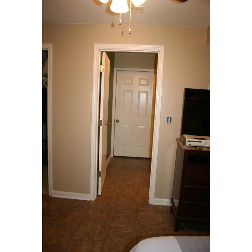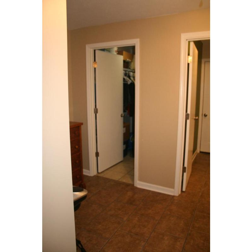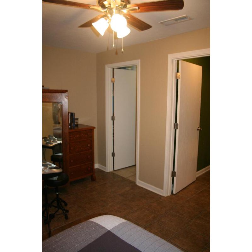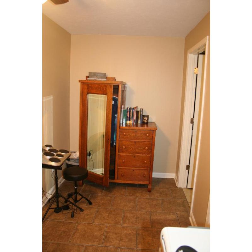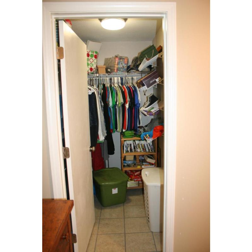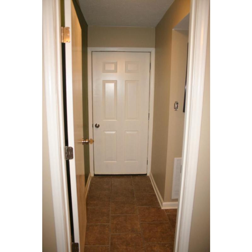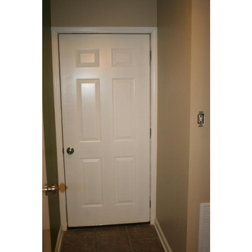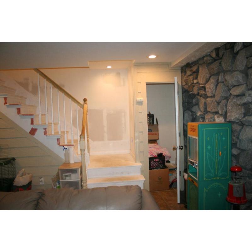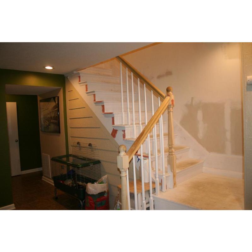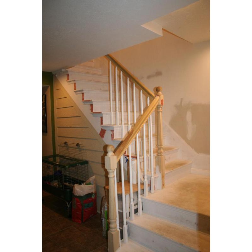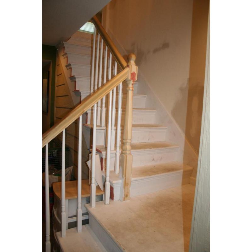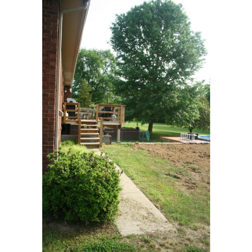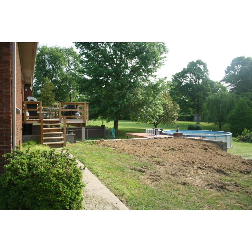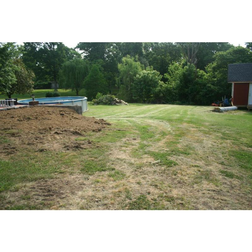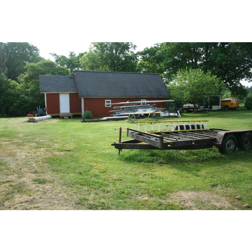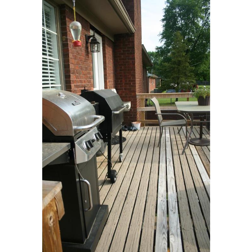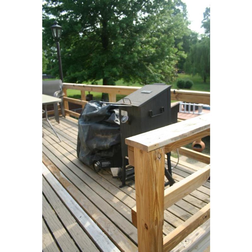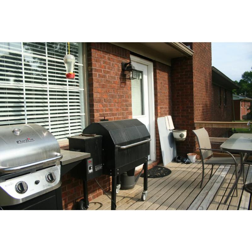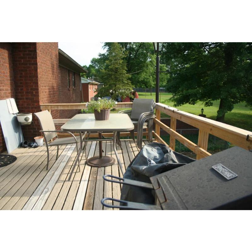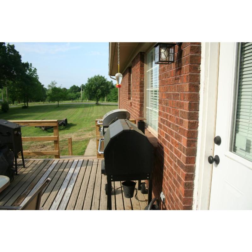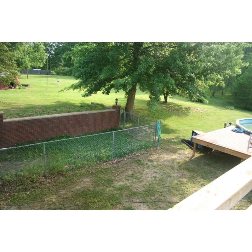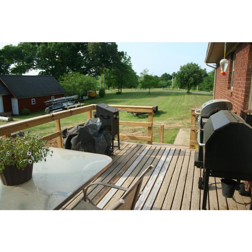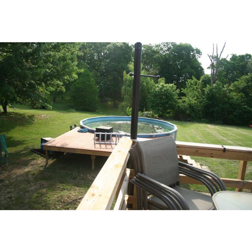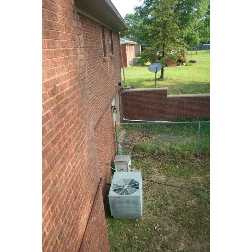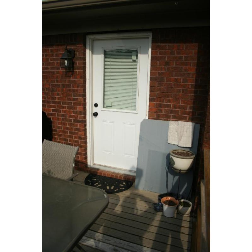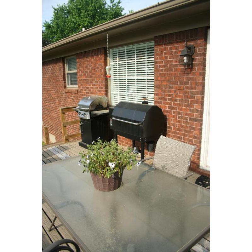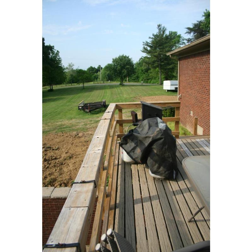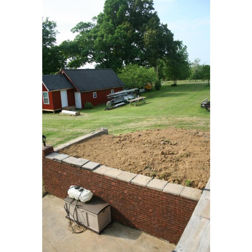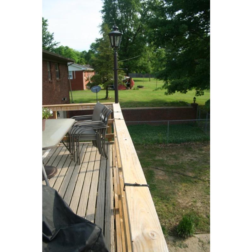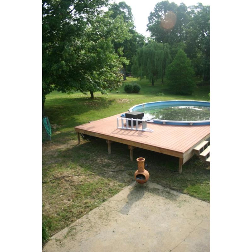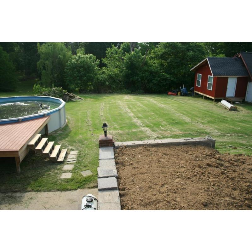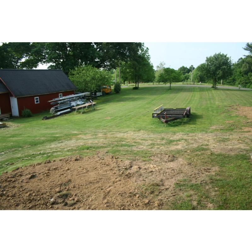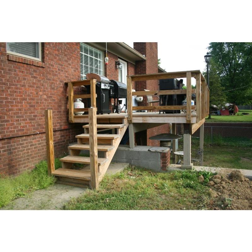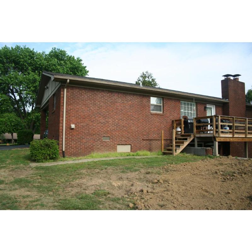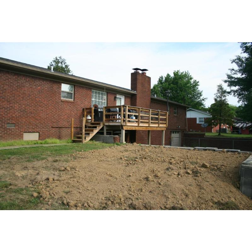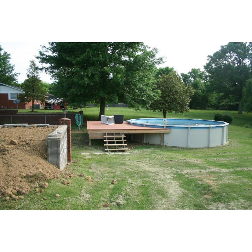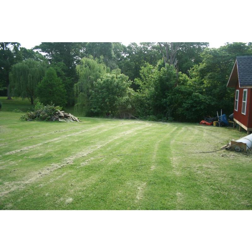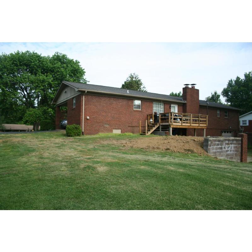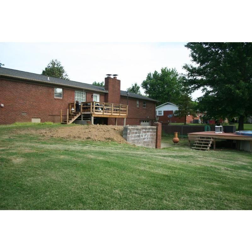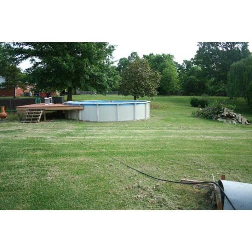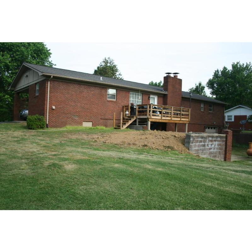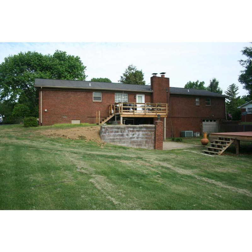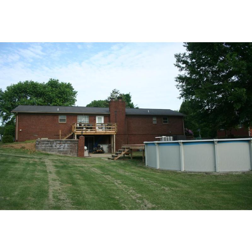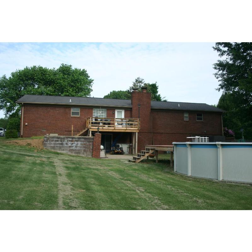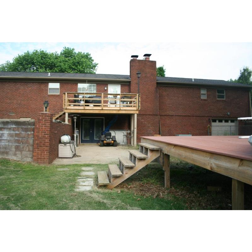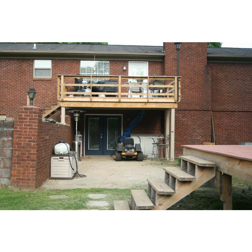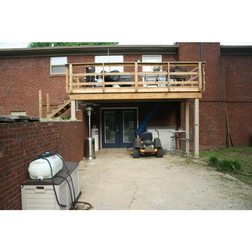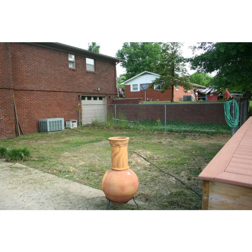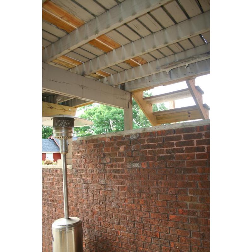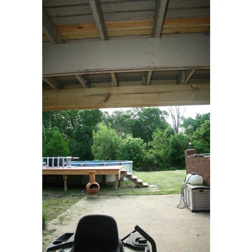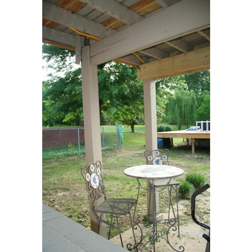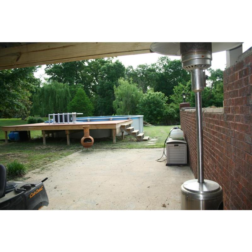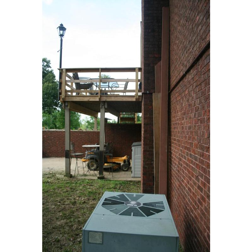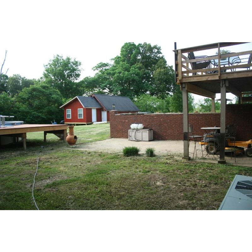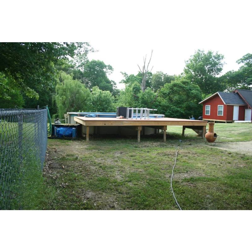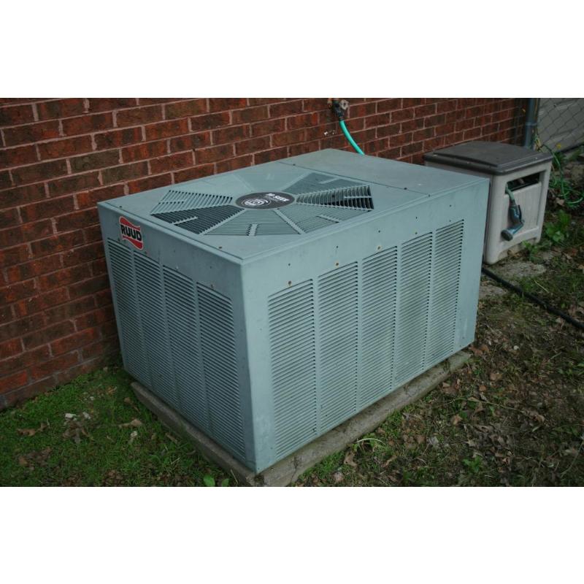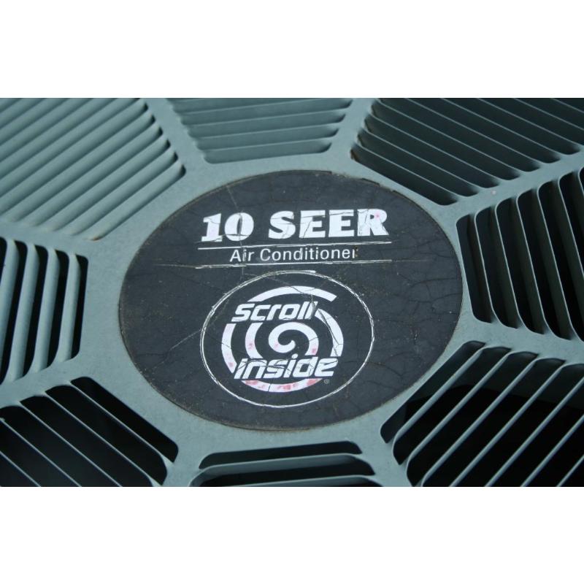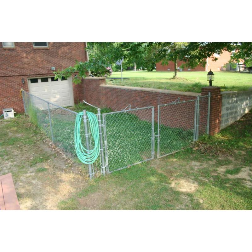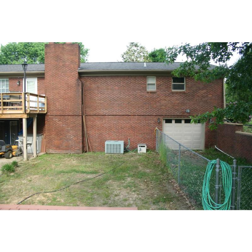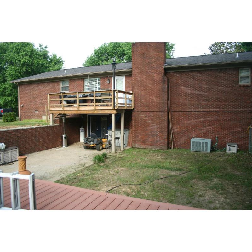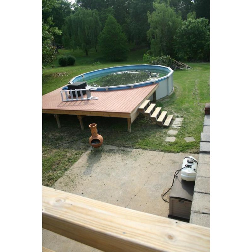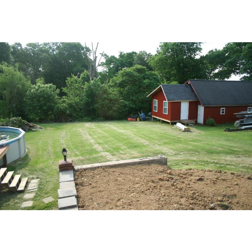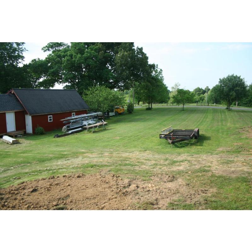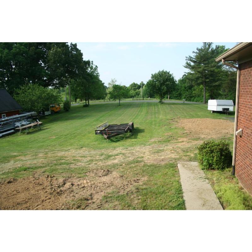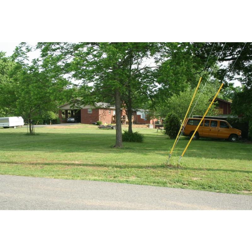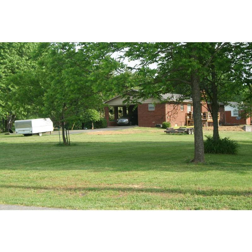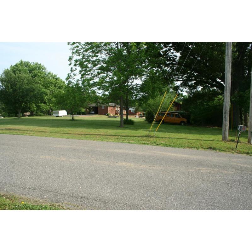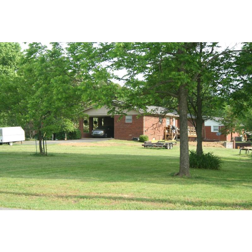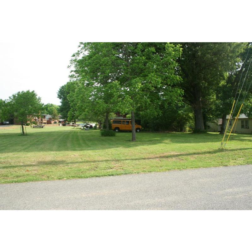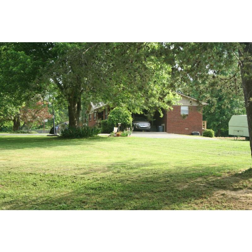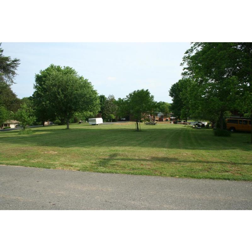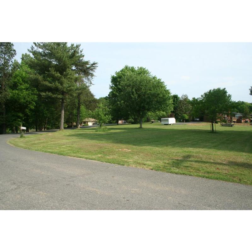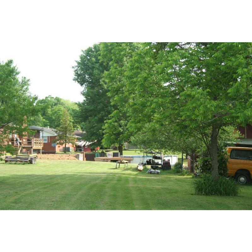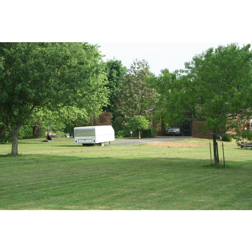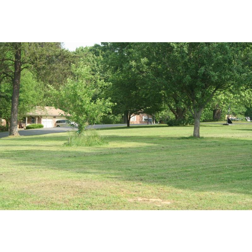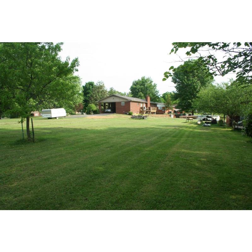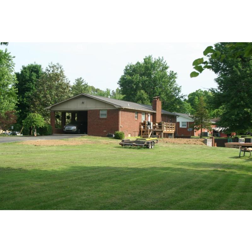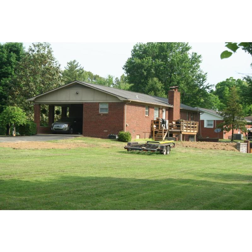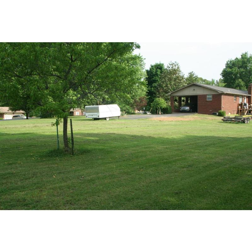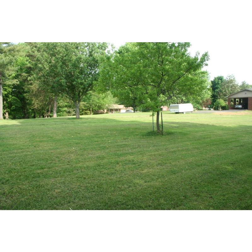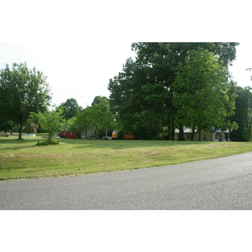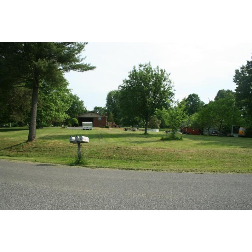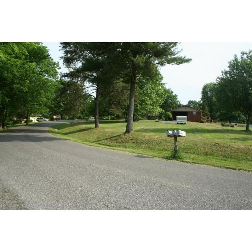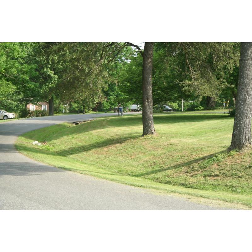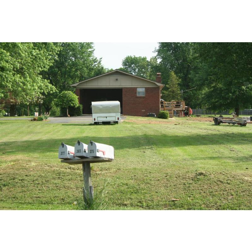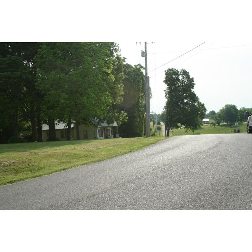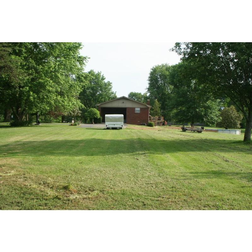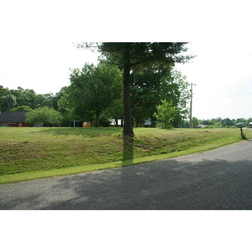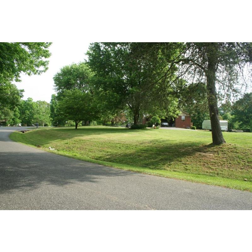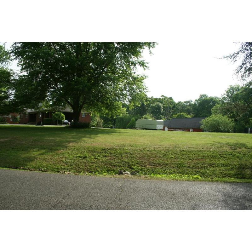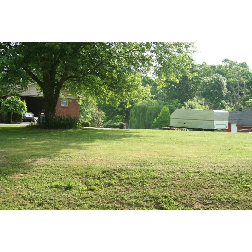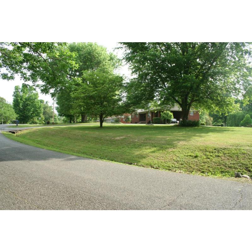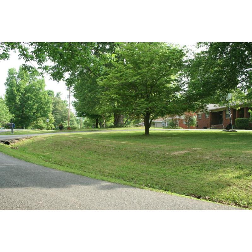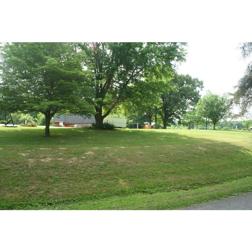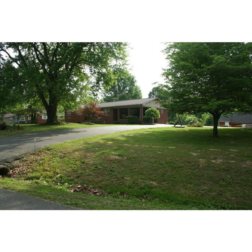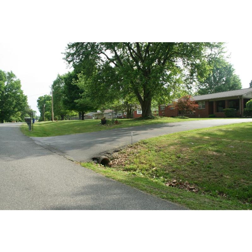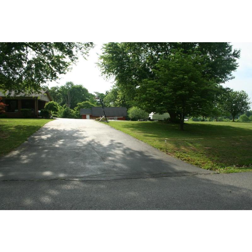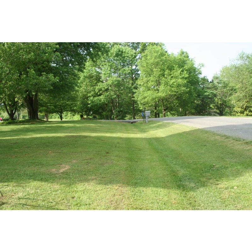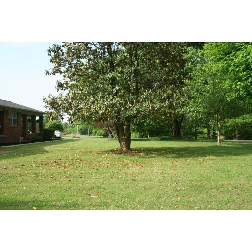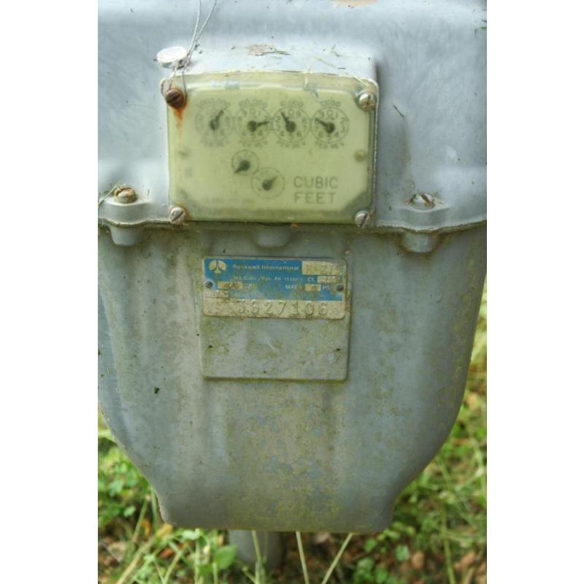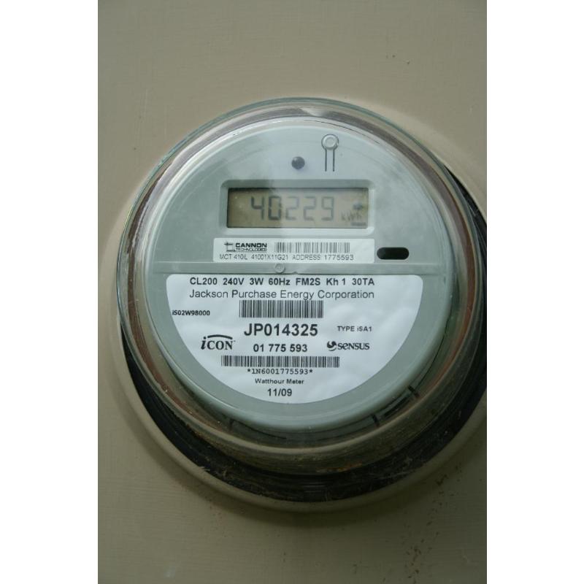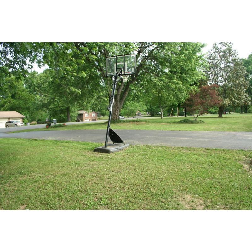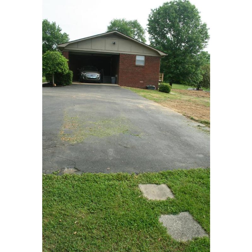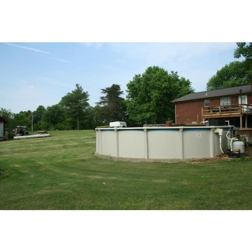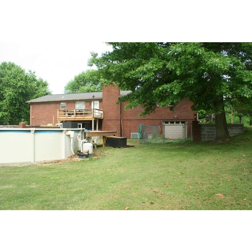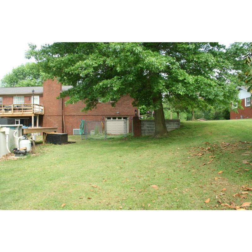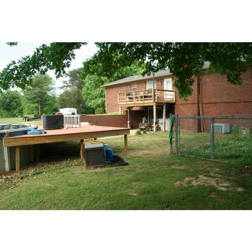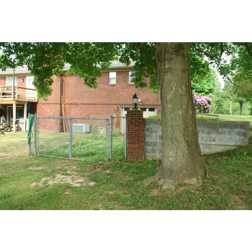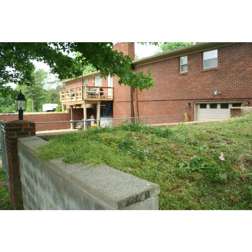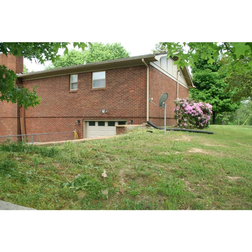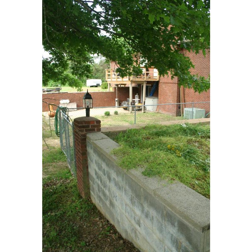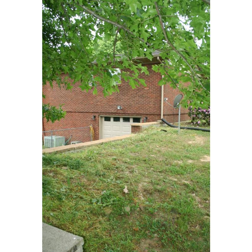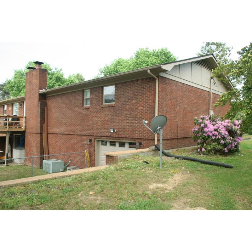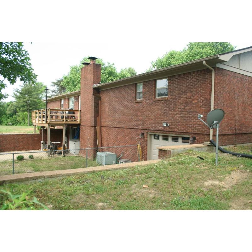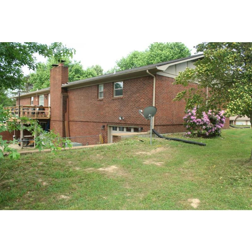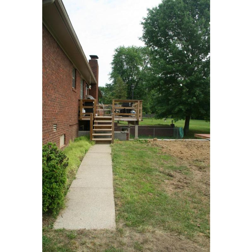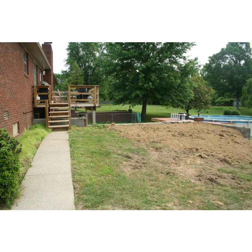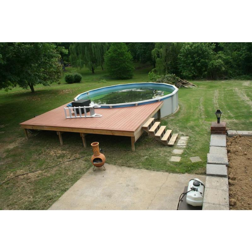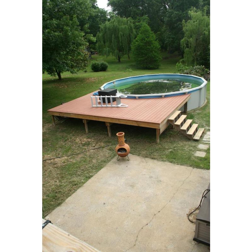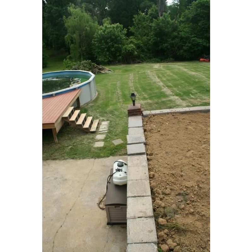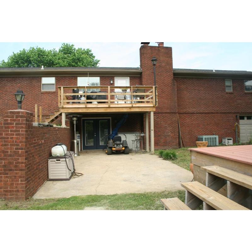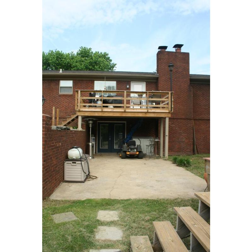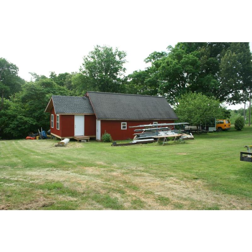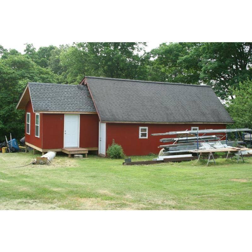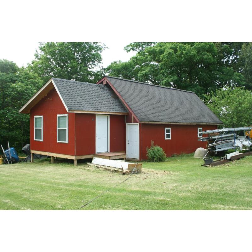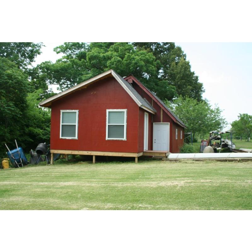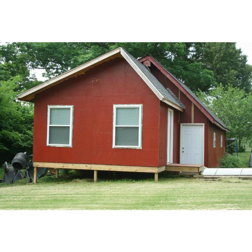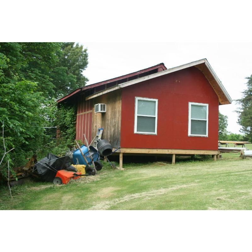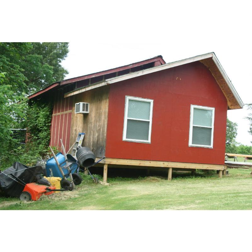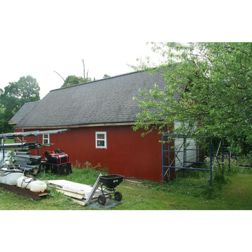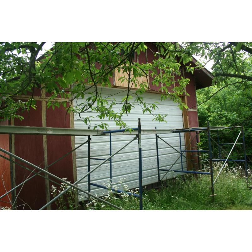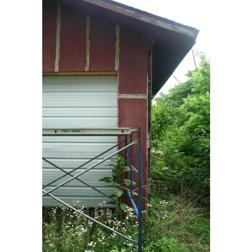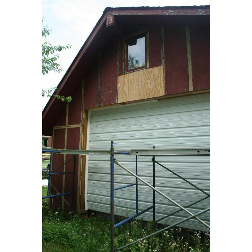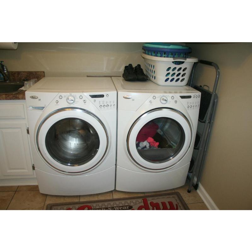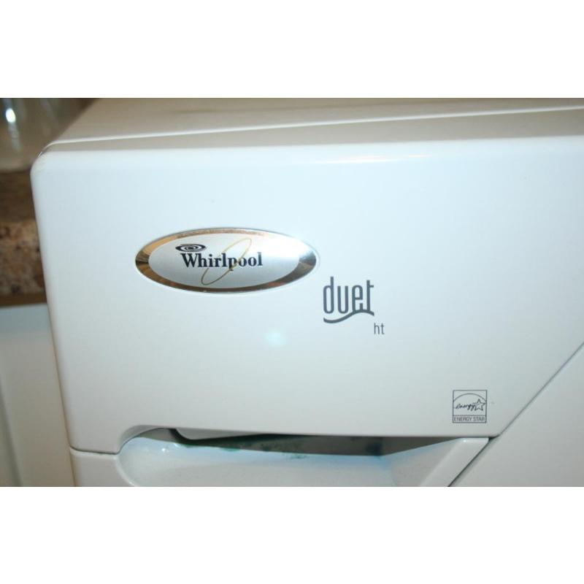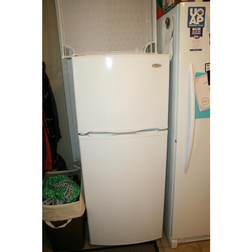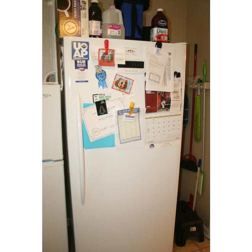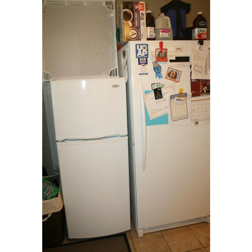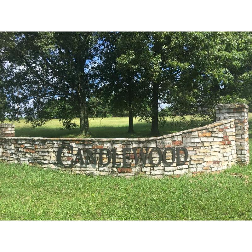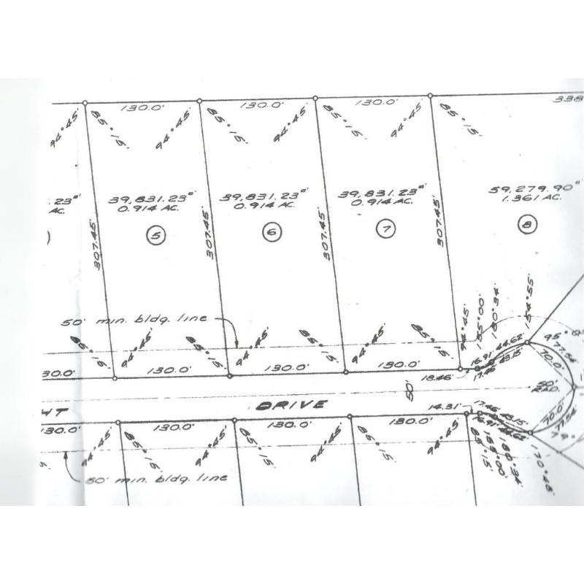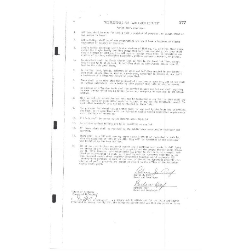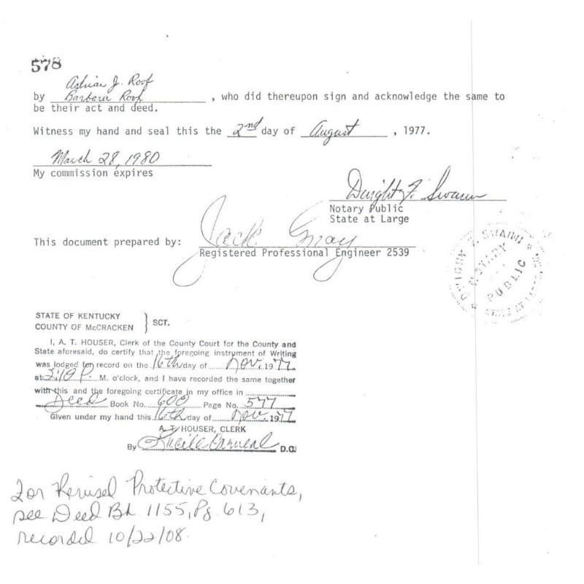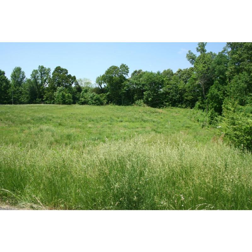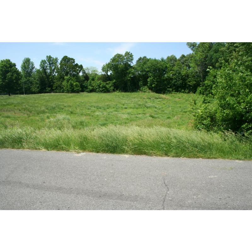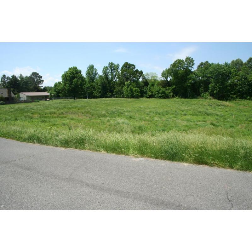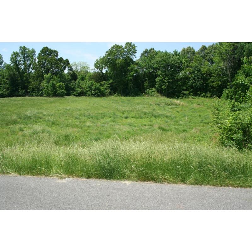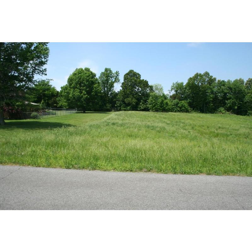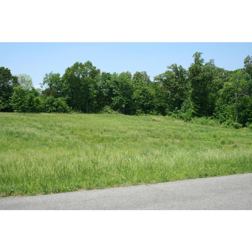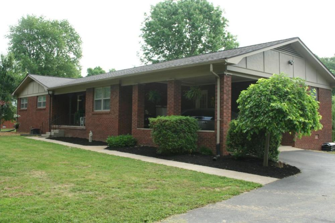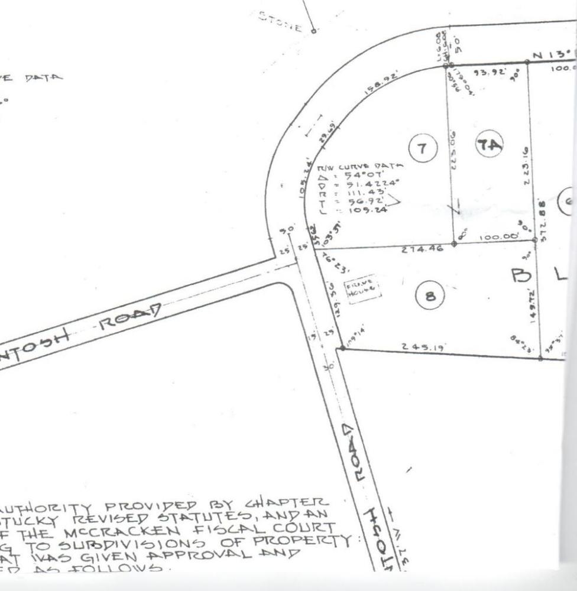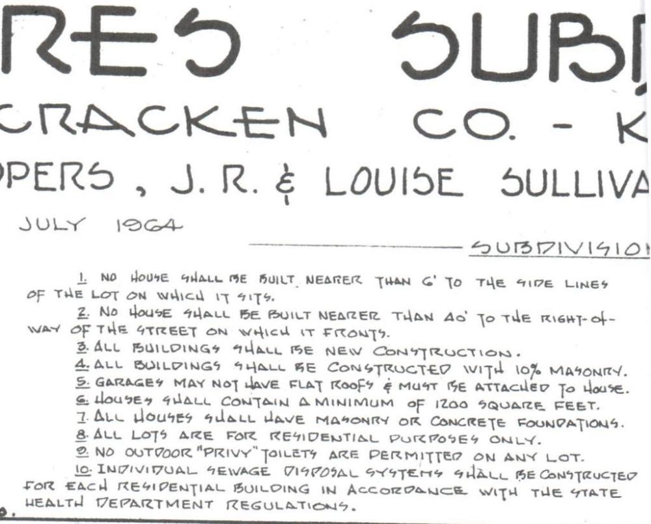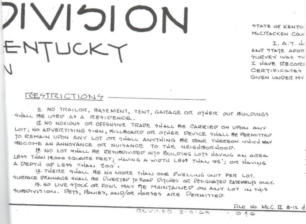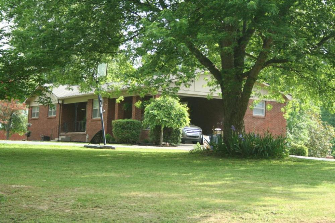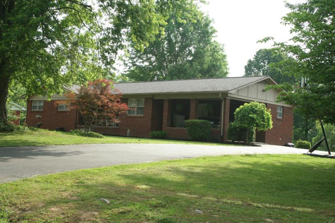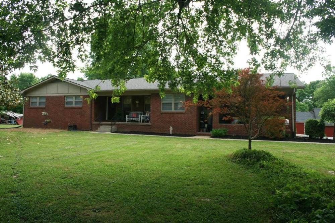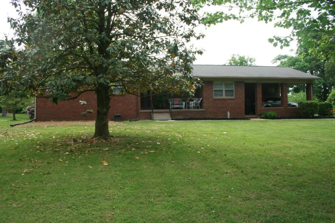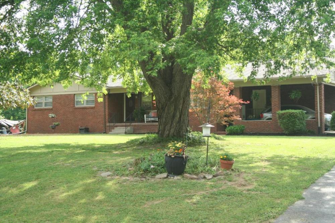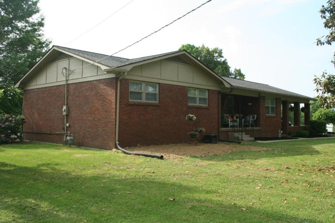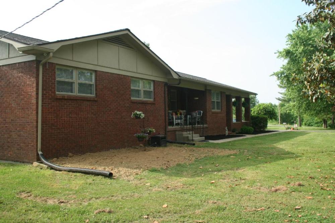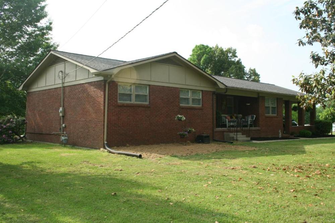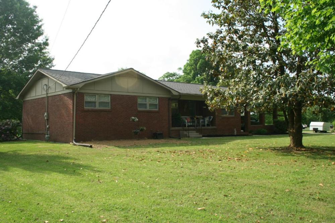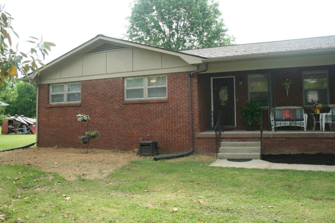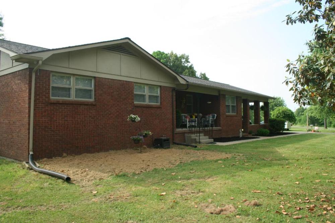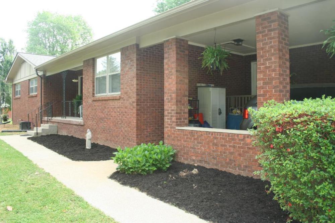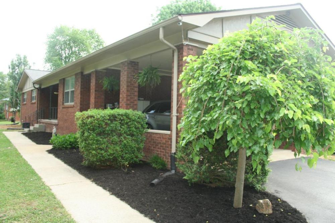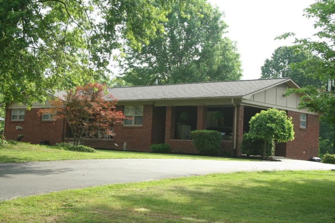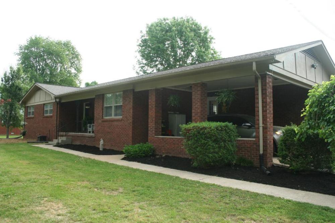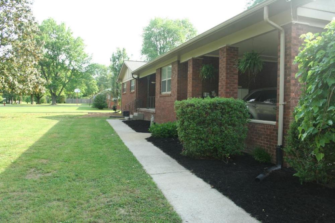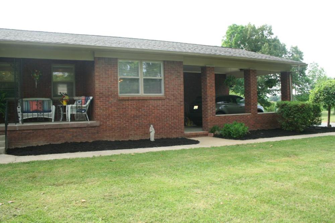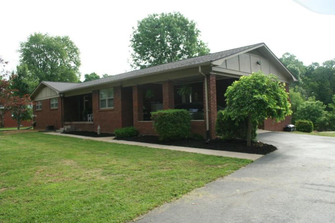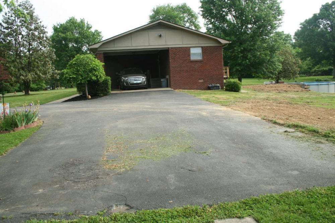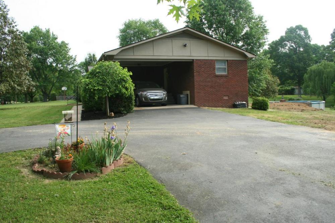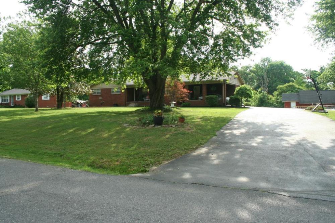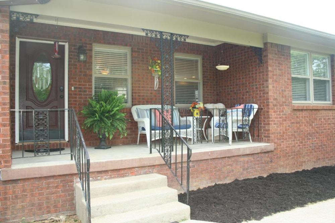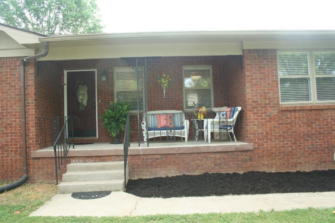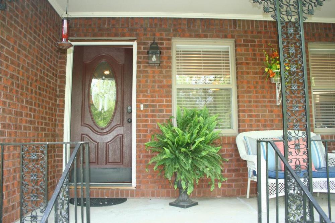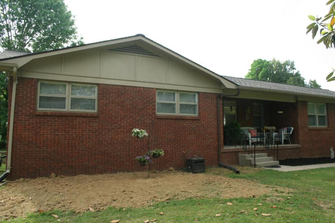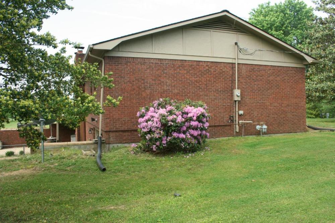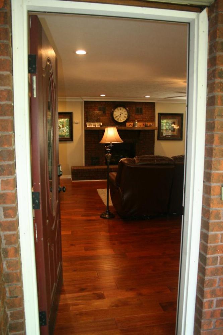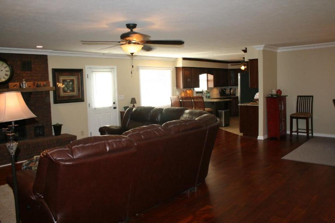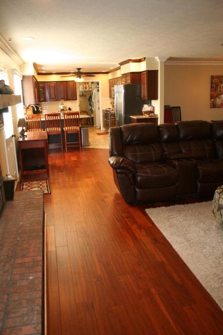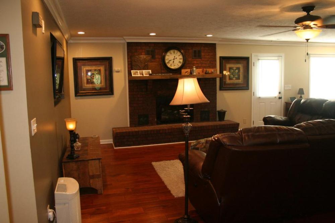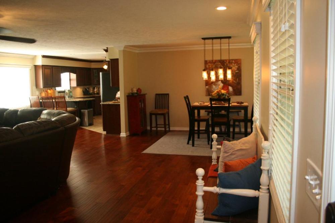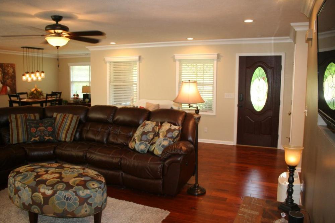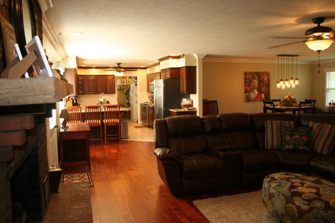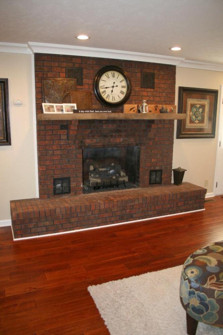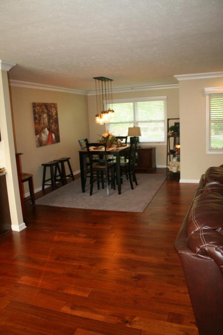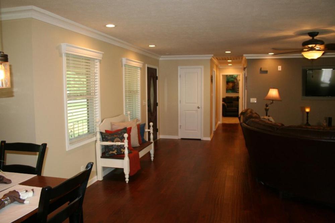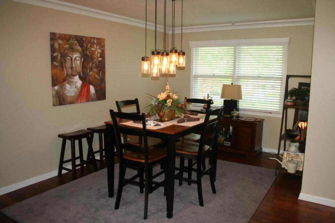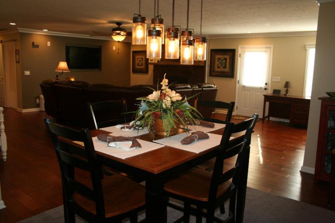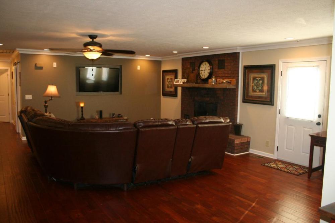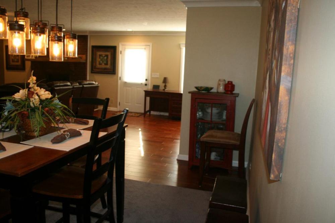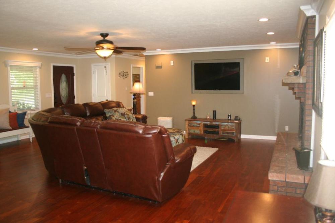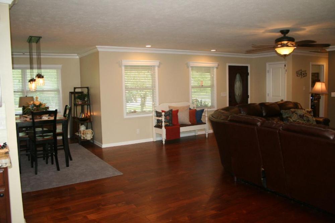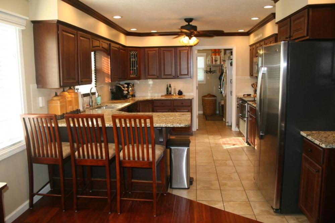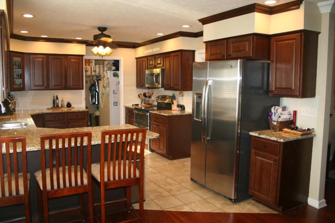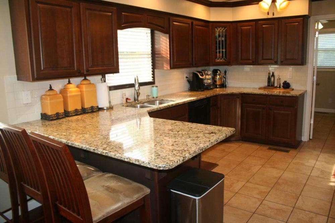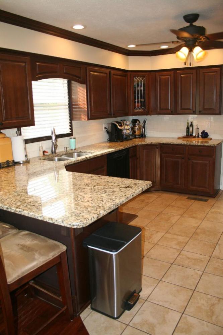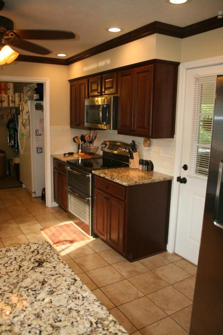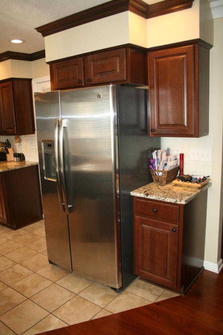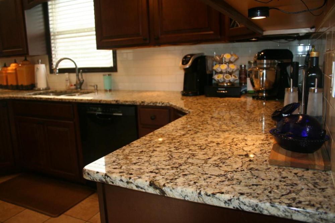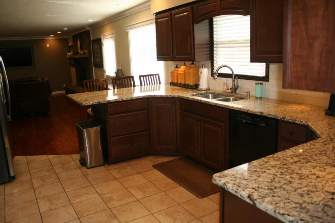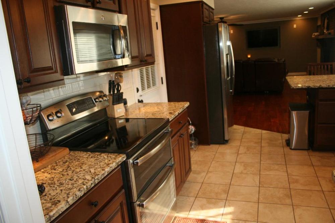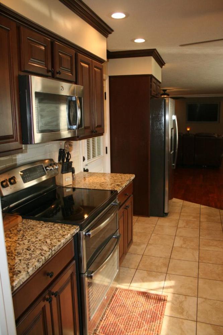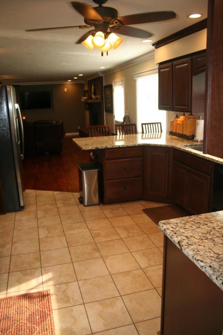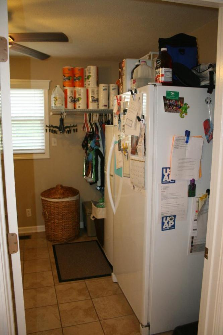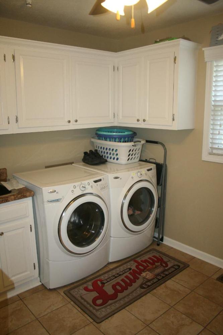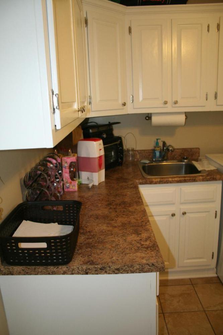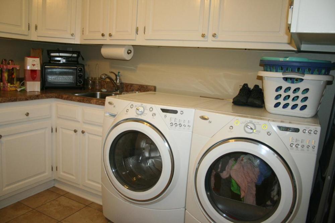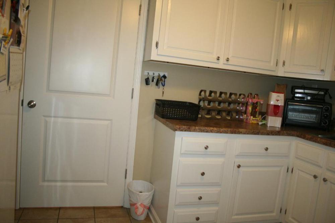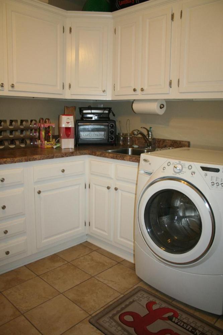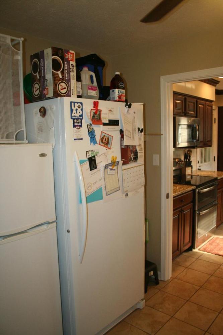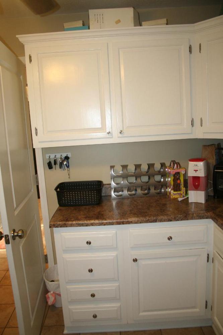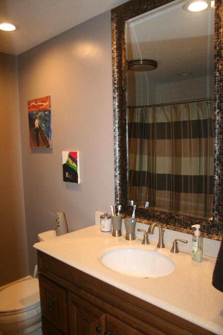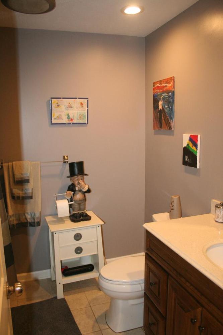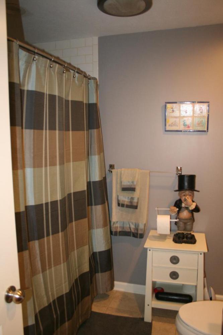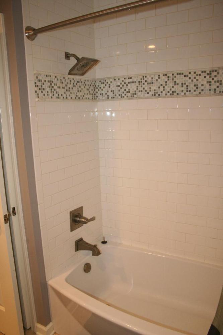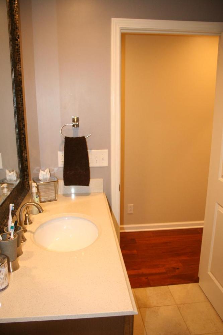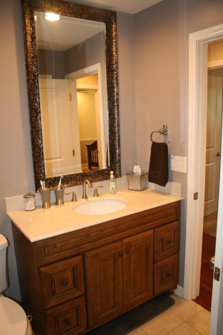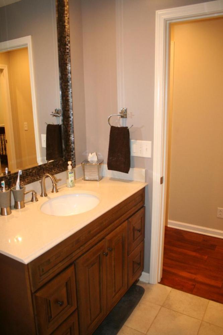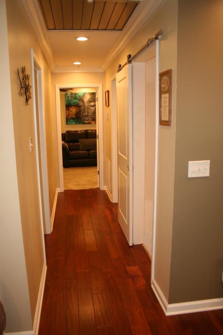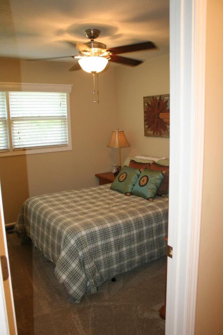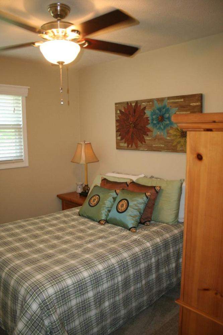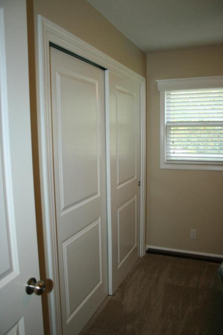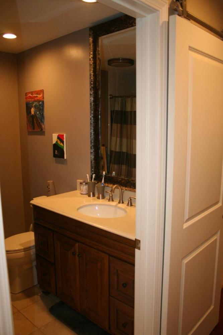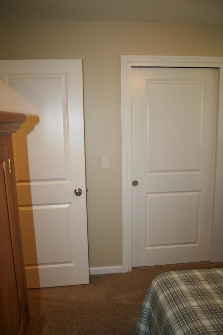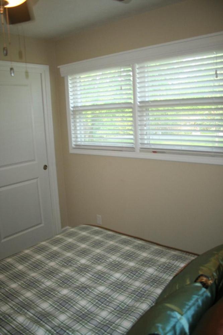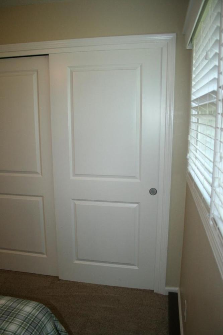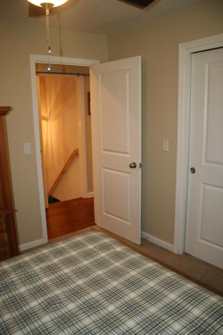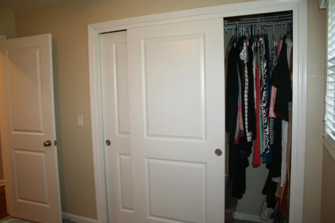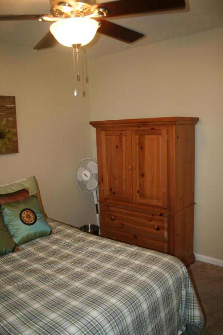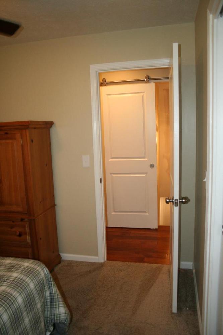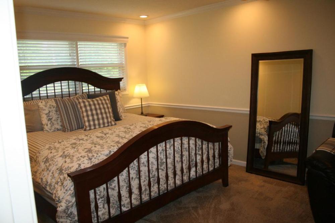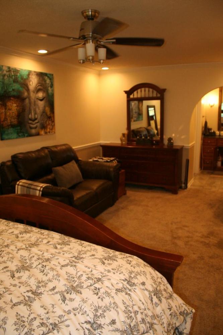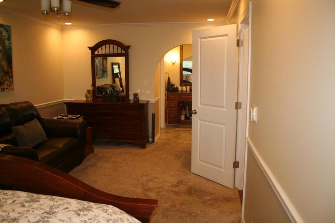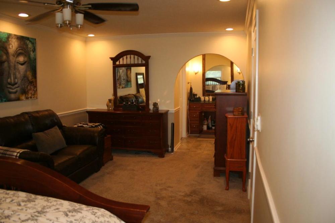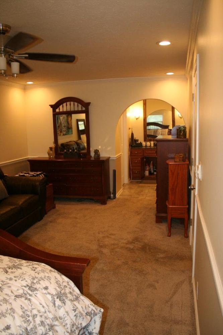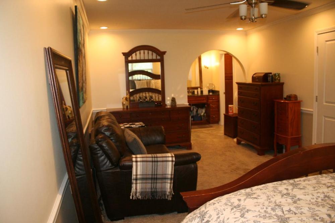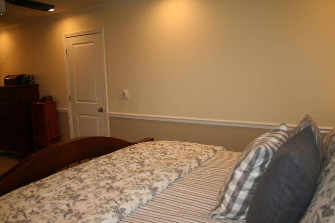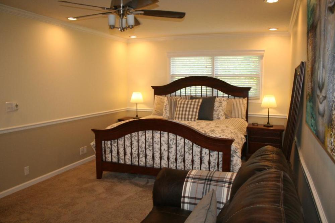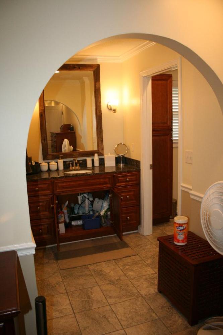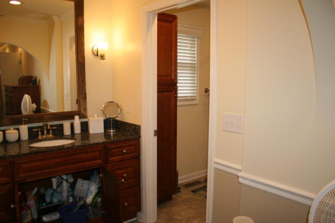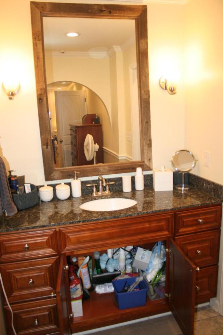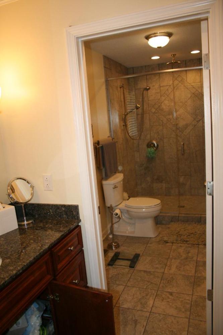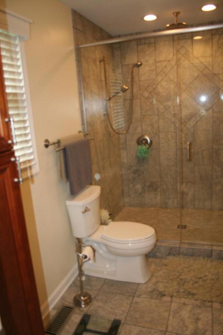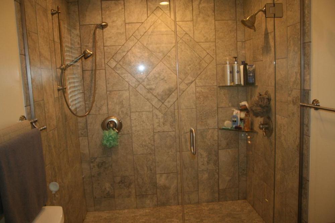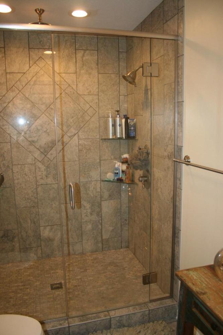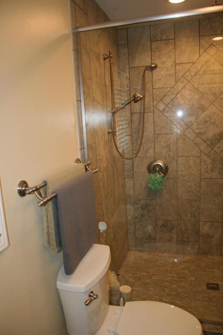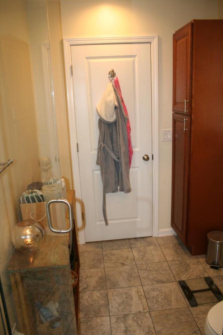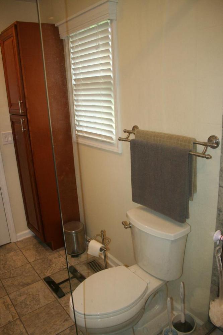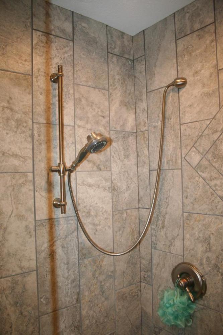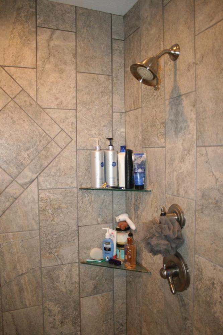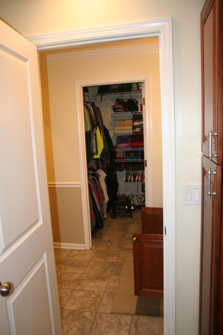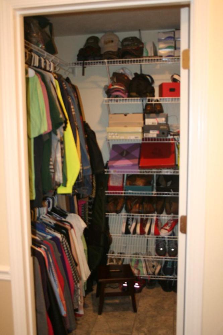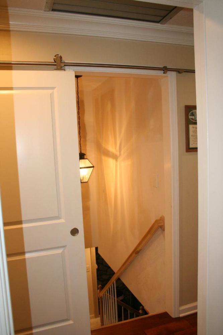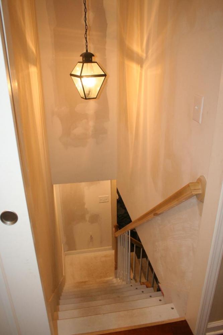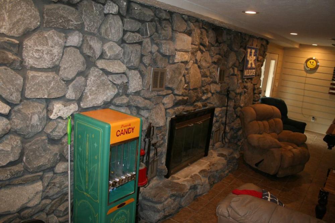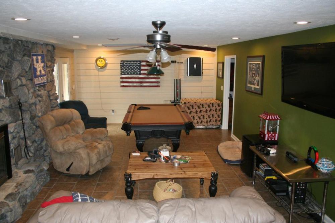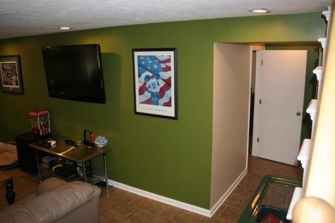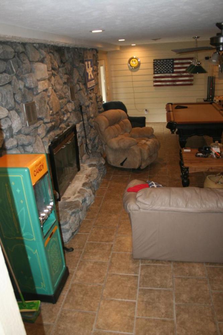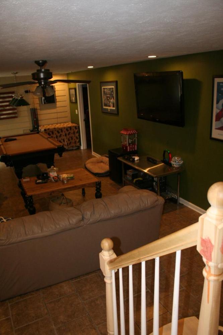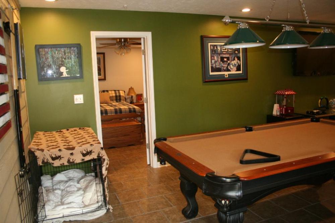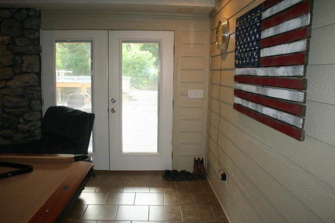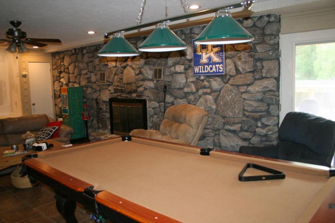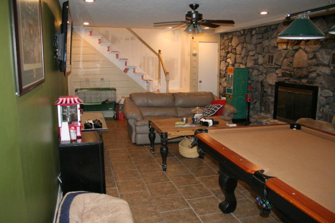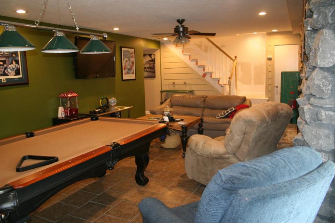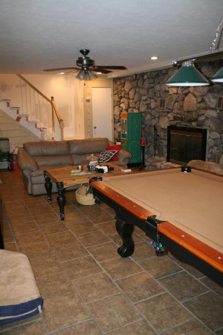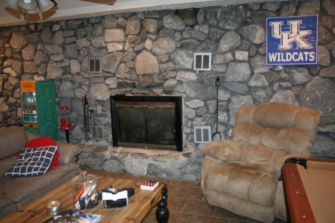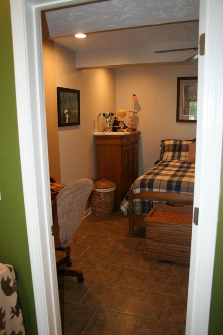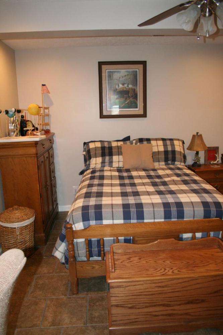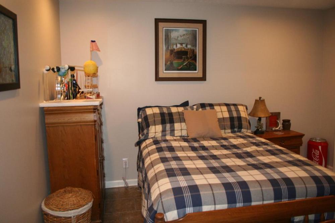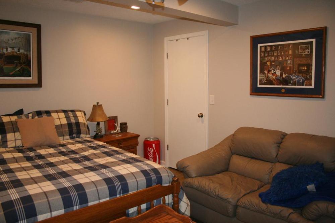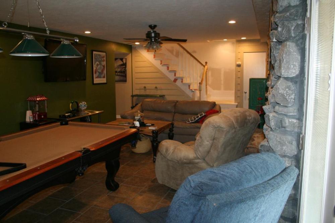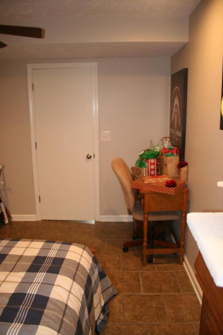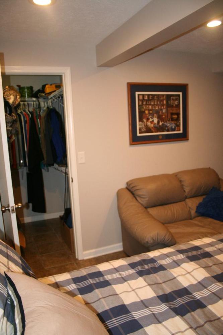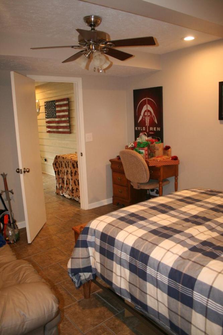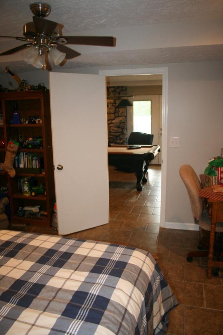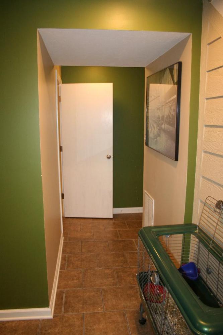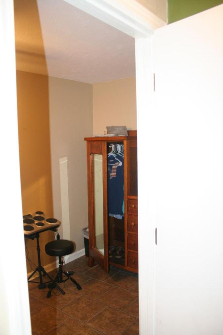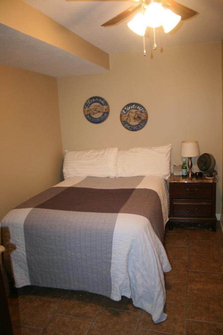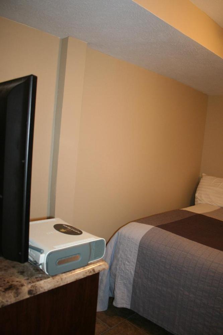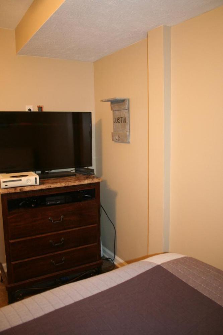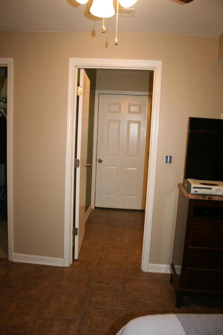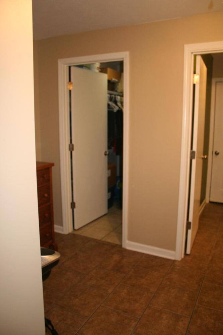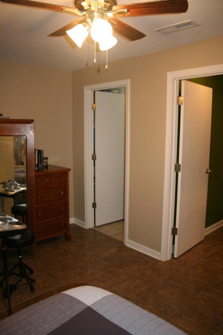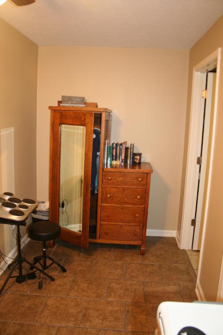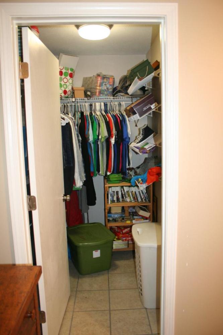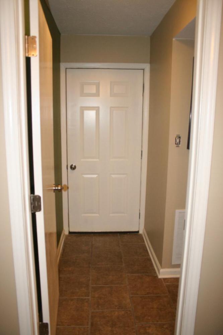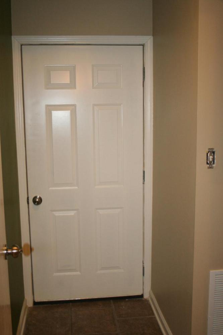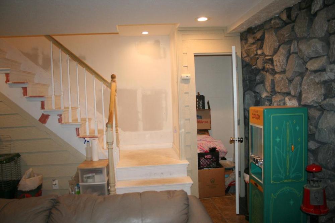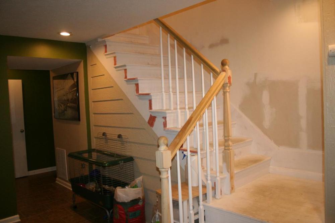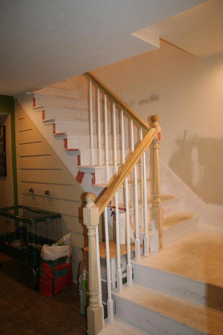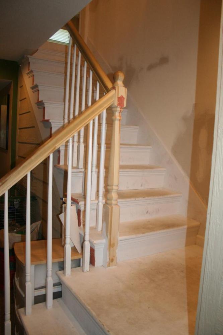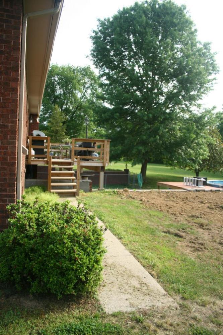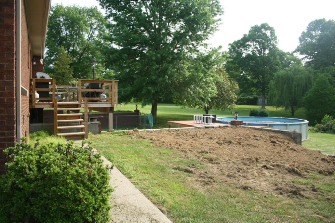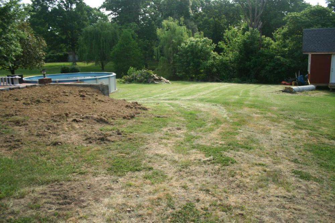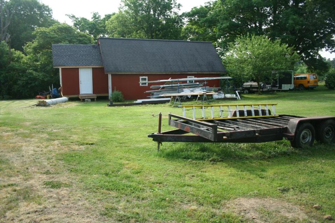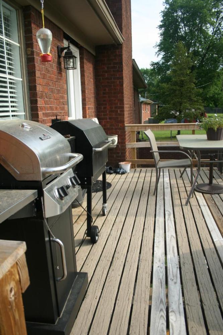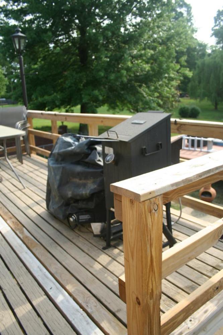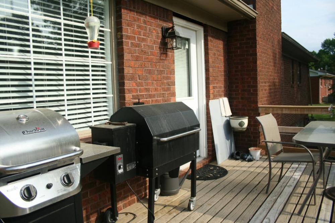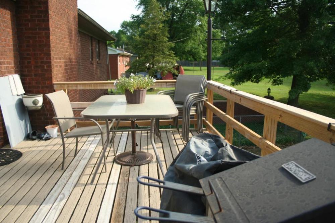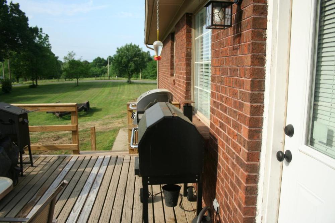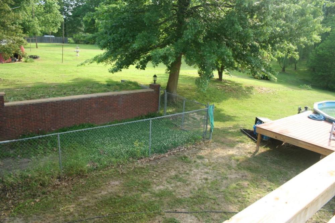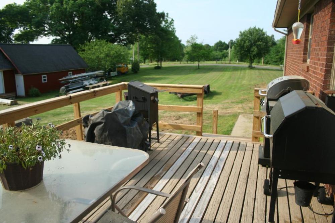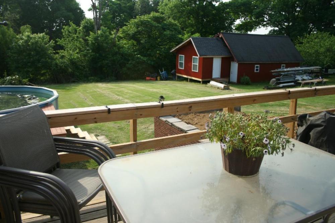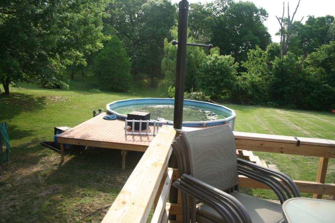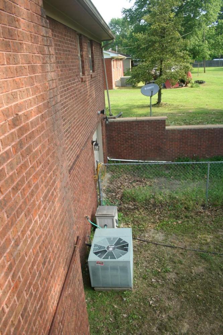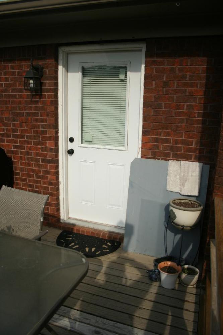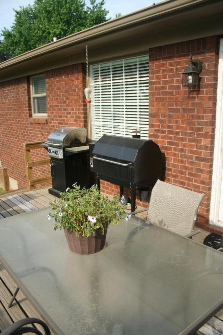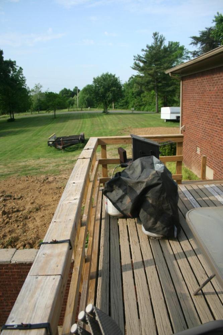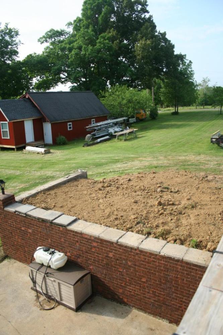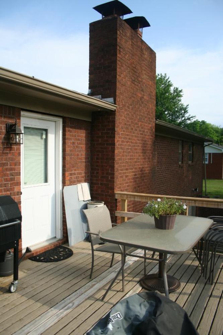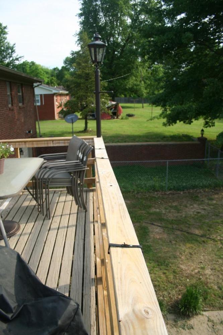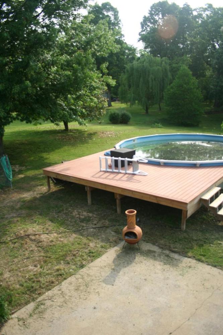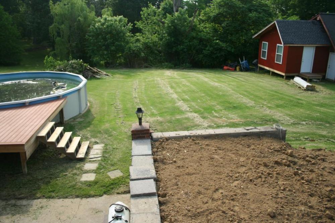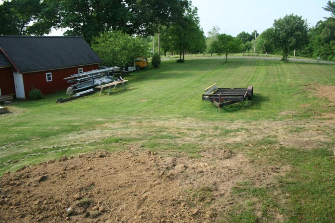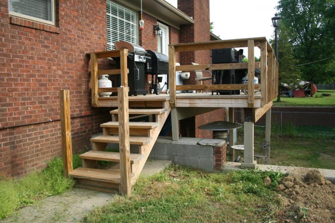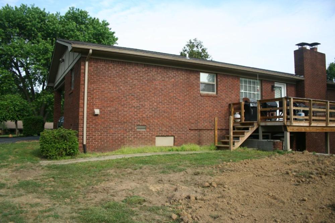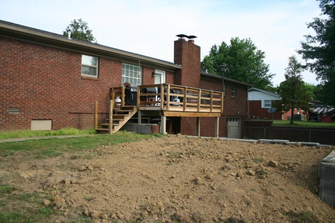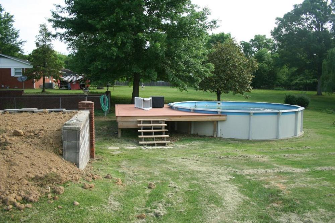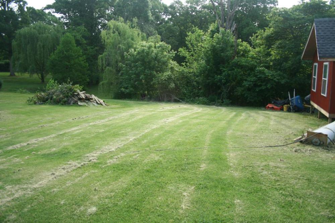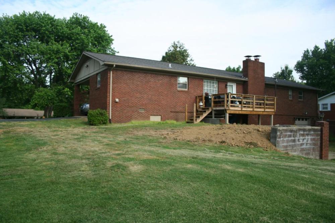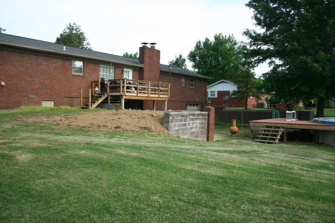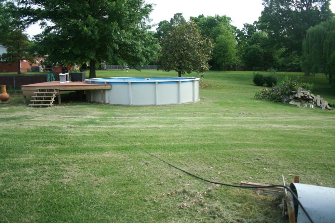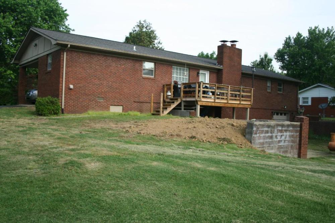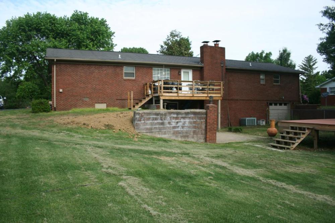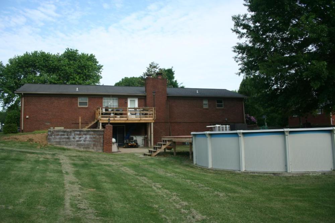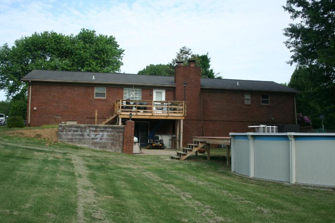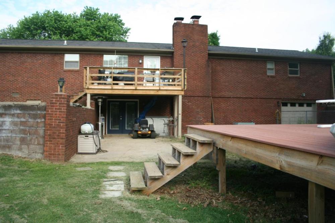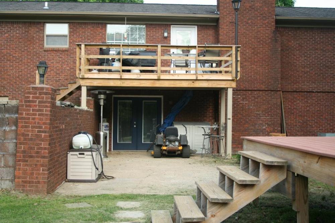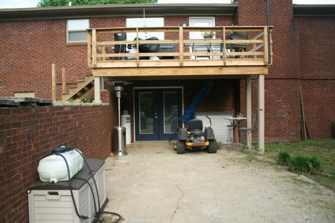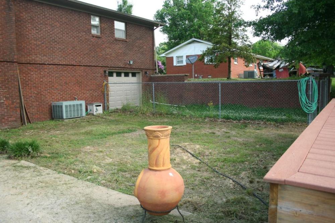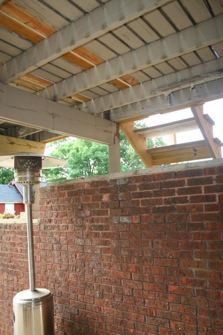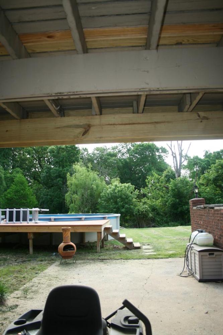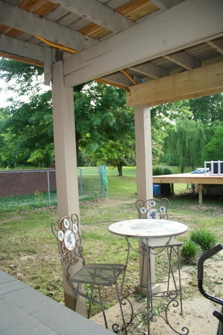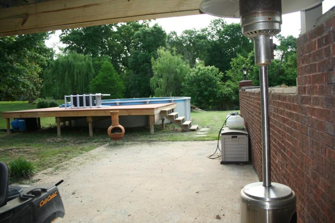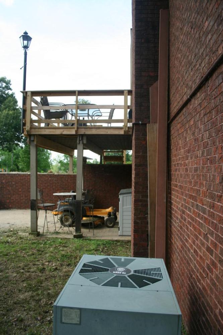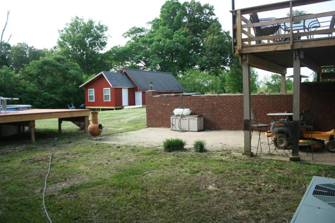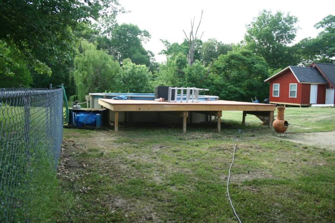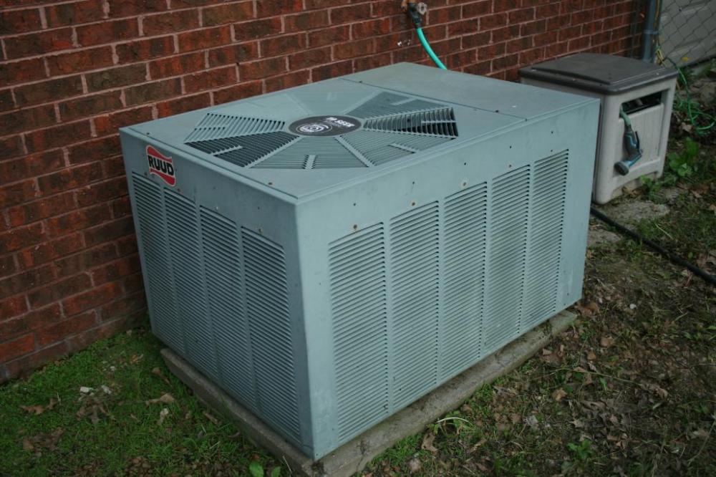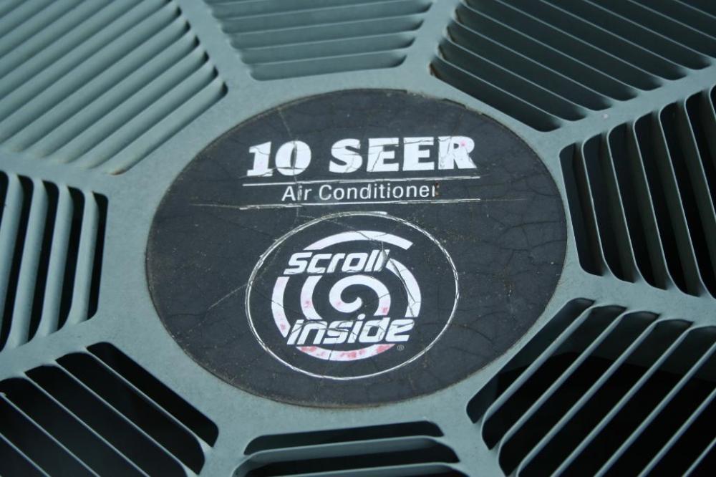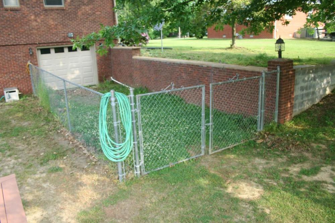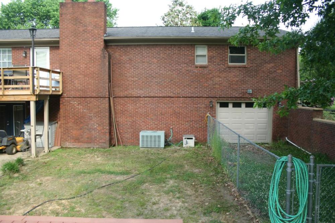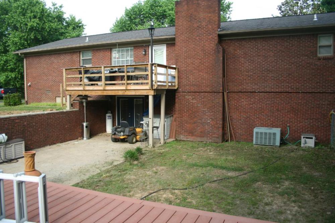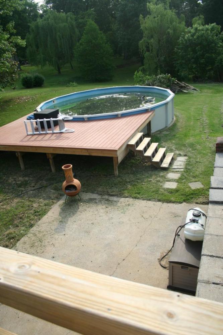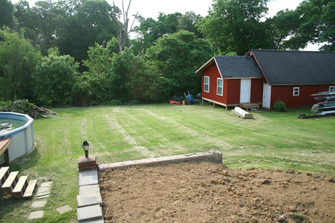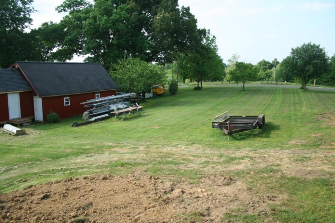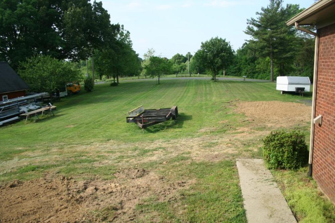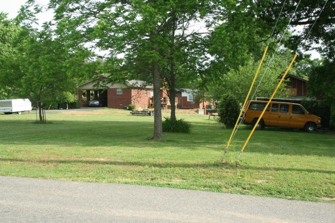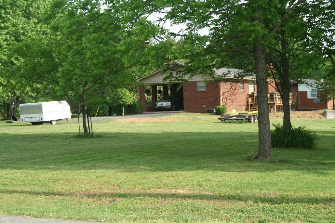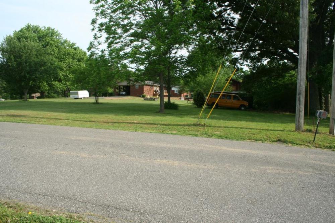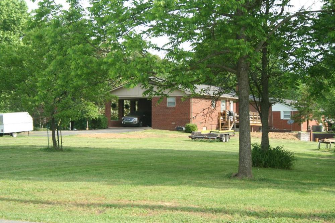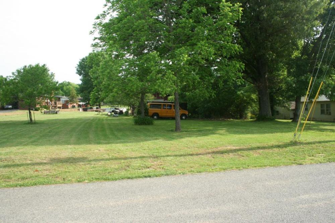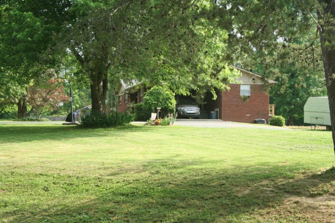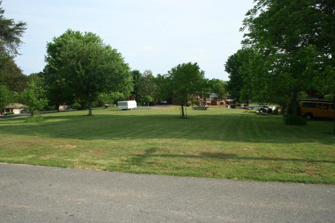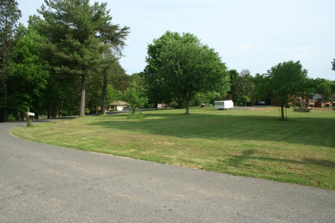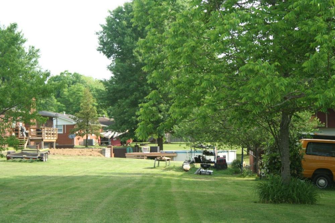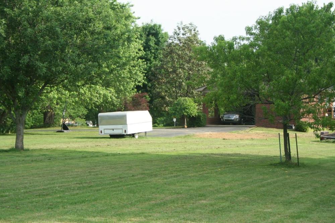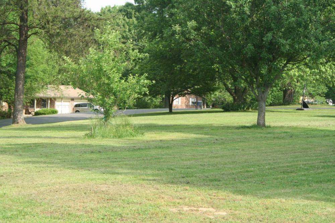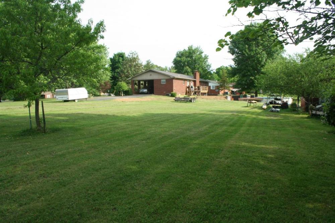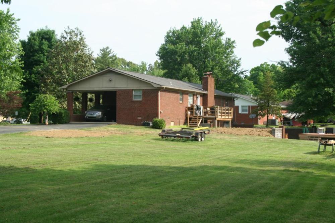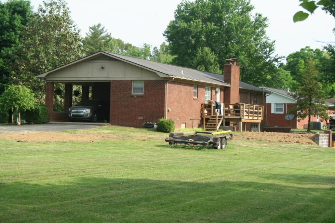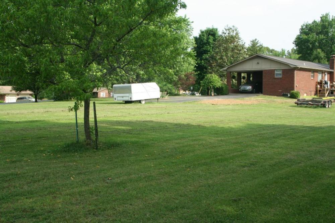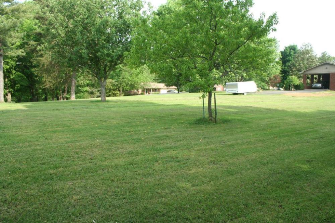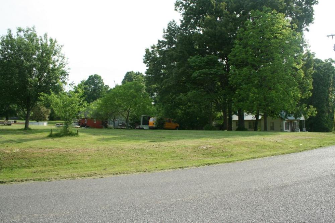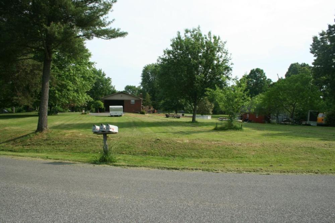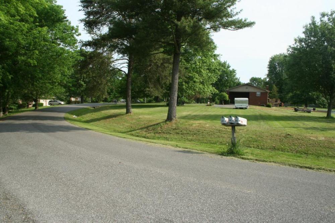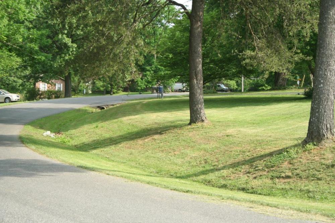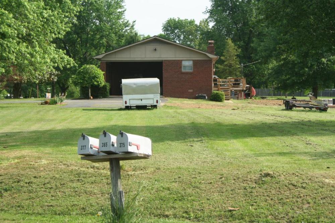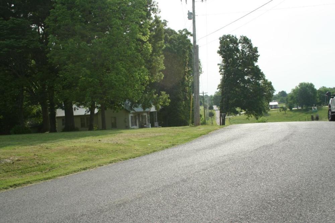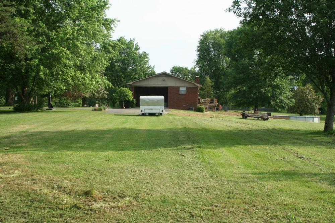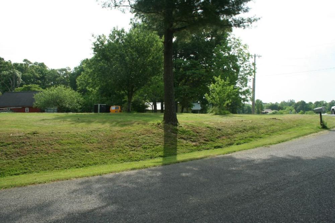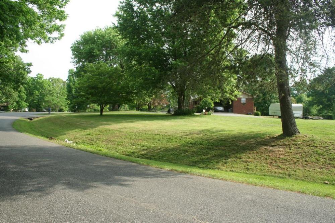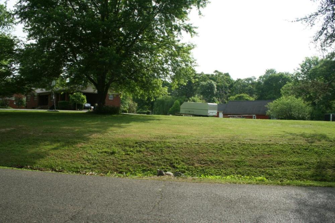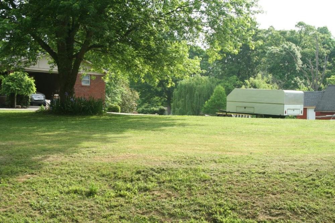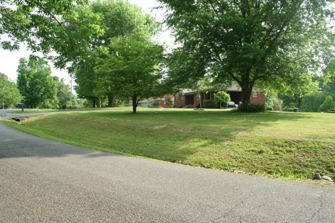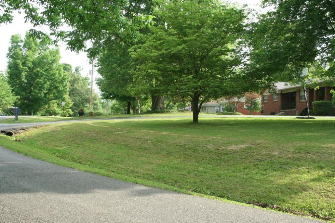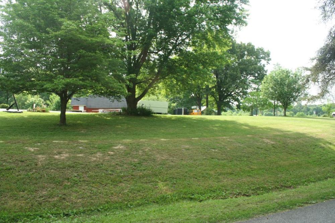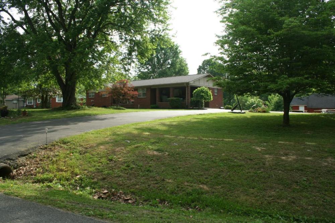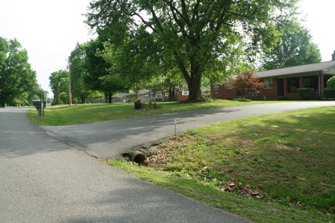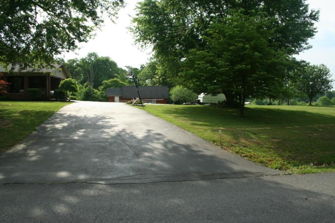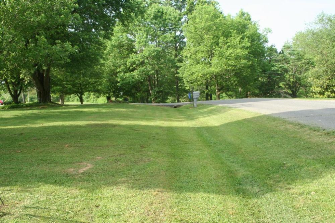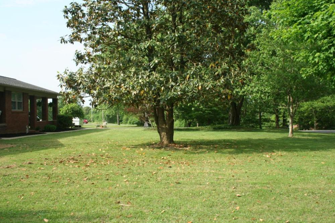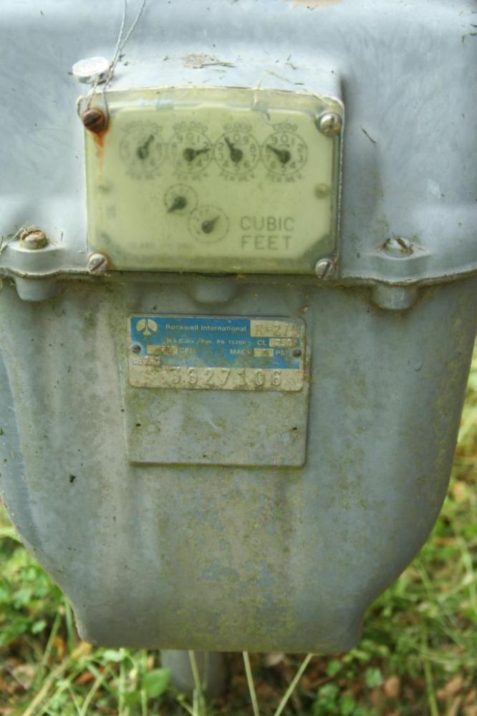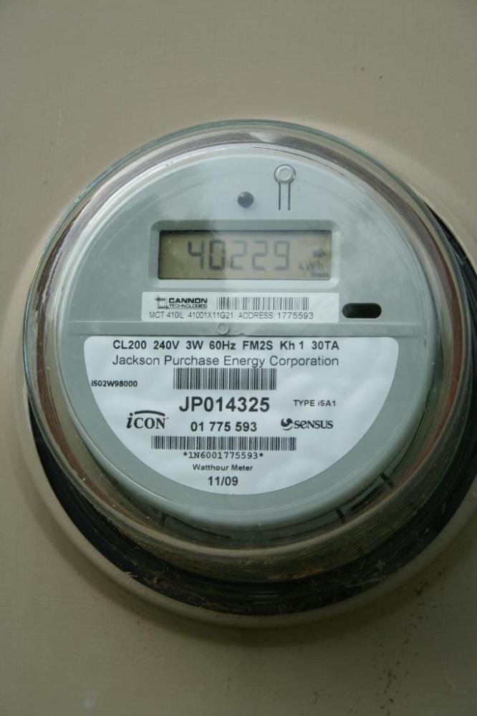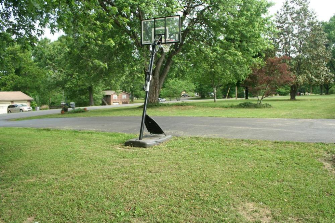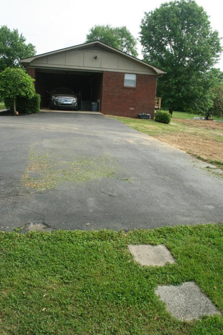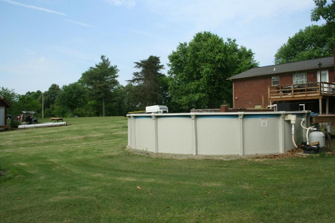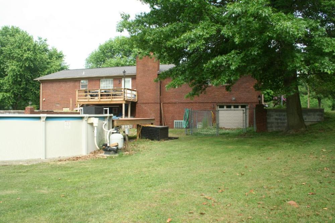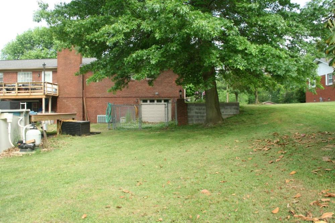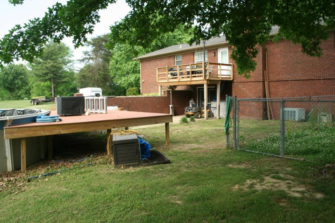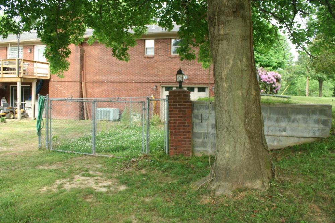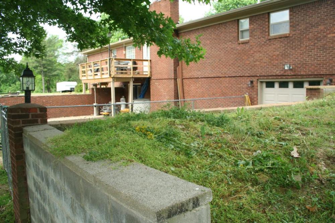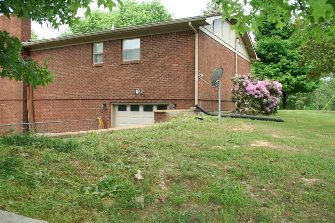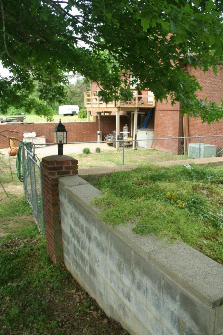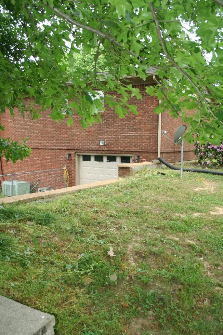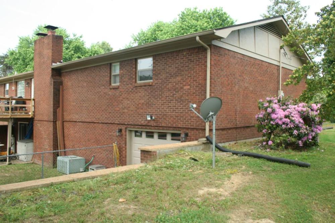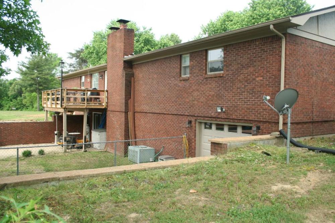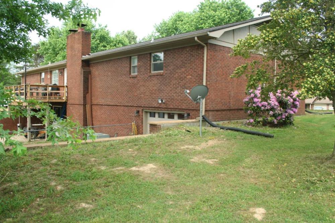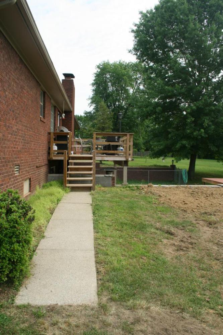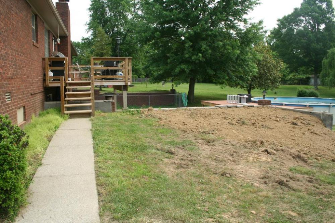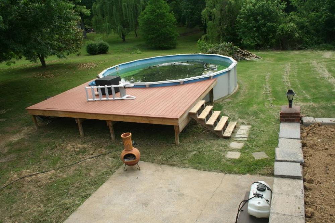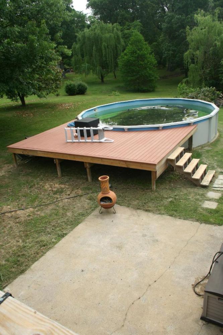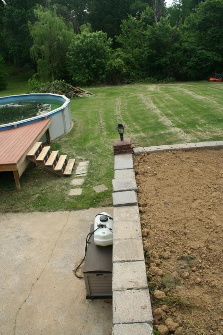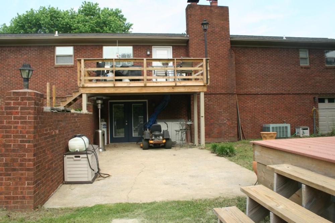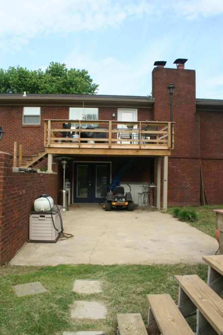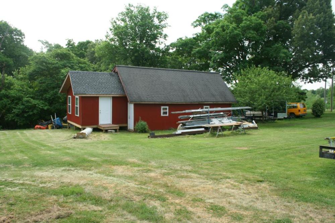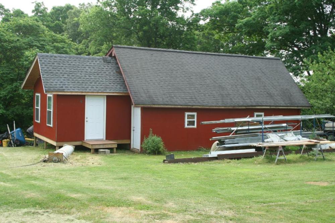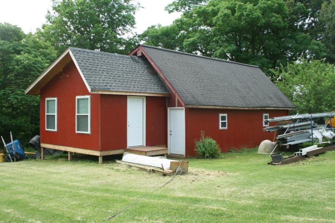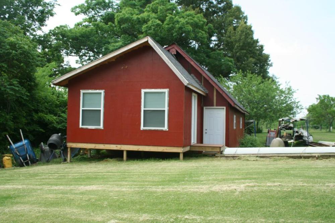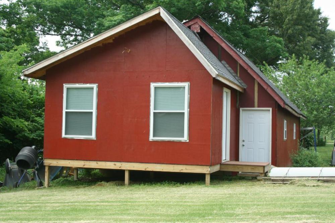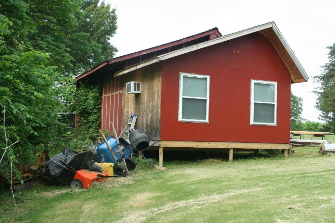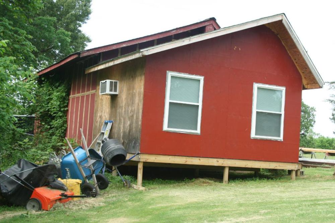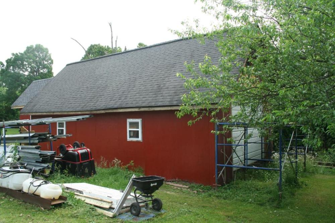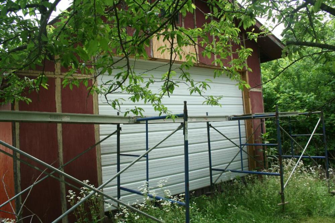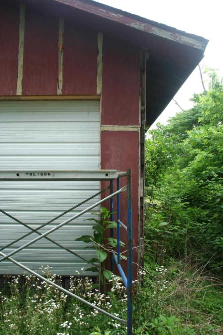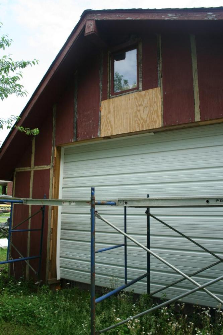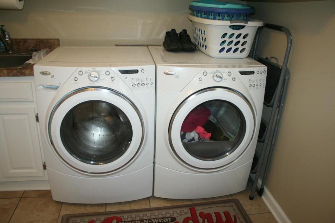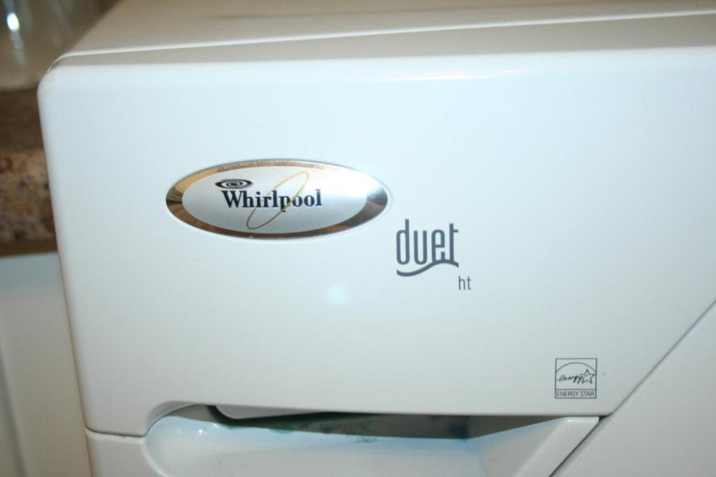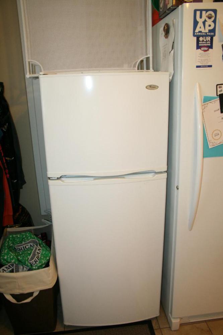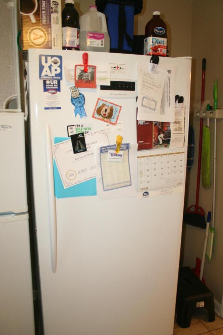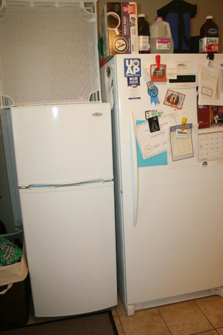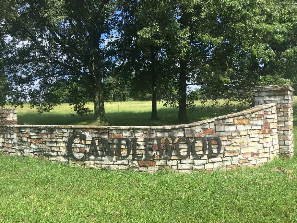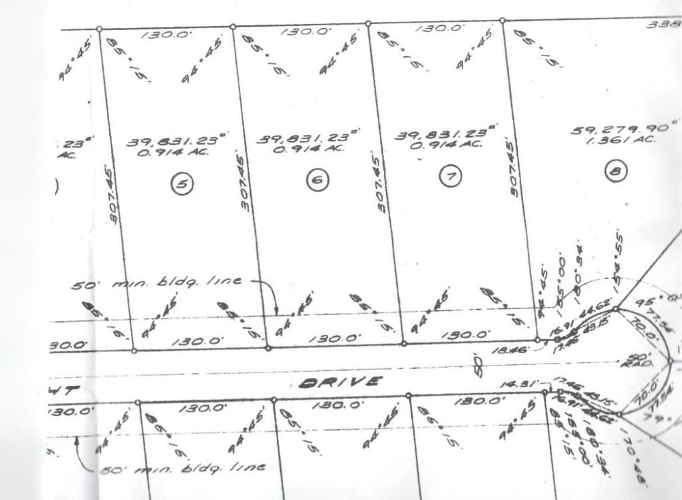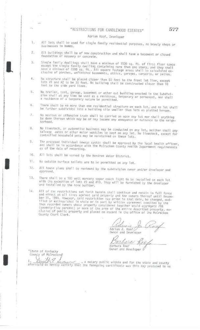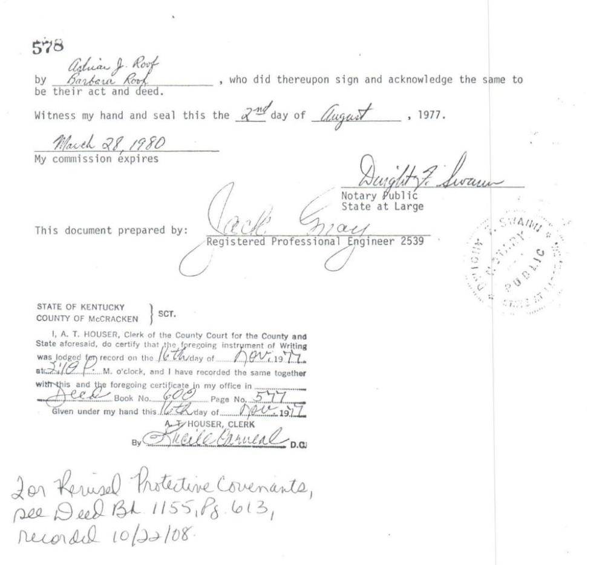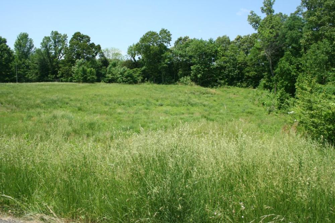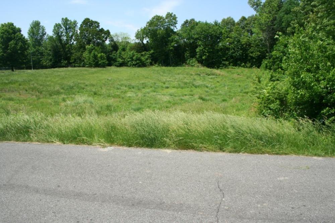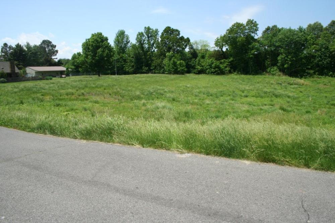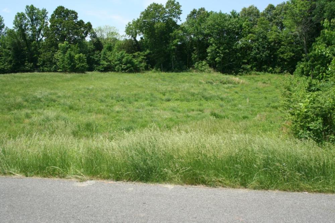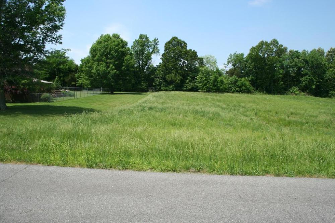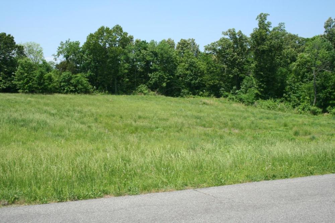Auction Details
Proven Trust
Proven Experience
Proven Results
2 OUTSTANDING ABSOLUTE AUCTIONS! ALL 3 PROPERTIES TO BE SOLD ON THE SAME DAY! Paducah, KY
Auction Dates
Starts: Sat, Jun 23, 2018 10:00AM
Description
2 OUTSTANDING ABSOLUTE AUCTIONS!
ALL 3 PROPERTIES TO BE SOLD ON THE SAME DAY!
ATTENTION HOMEBUYERS, DEVELOPERS & INVESTORS!
1st Auction is a Beautifully Remodeled 4 Bedroom Home
When: Saturday, June, 23 2018 @ 10:00 A. M.
Where: 360 Watson Rd. Paducah, Ky. 42003
Auction held on-site rain or shine
Directions to Property: From I-24 Exit 16 travel south on US-68 E 0.7 miles. Turn right onto Watson Rd. and continue 0.4 miles arriving at property on left. Signs posted.
2nd Auction consists of 2 Attractive Building Lots in Candlewood Estates
When: Saturday, June, 23 2018 @ 1:00 P. M.
Where: 6535 & 6545 Candlelight Drive Paducah, Ky. 42003
Auction held on-site rain or shine
Directions to Property: From I-24 Exit 7 travel southwest on US-45 South/Lone Oak Road 4.2 miles. Turn left onto KY-999 East/Krebs Station road and continue 1.3 miles. Turn left onto Candlelight Drive arriving at properties on left. Signs posted
1st Auction Brick Home:
Highlights: This beautiful brick home has been completely remodeled on the inside with all the latest trends & décor in today’s homes in mind. Workmanship and materials used are first rate with an attention to detail around every corner. This outstanding property boasts an open floor plan, 4 bedrooms w/2 up & 2 down, custom kitchen cabinets w/granite countertops, beautiful hardwood & ceramic tile floors, 2 remodeled bathrooms with a custom built master shower, 2 masonry fireplaces with inserts, large entertaining/game room & so much more!
Real Estate:
360 Watson Rd., Paducah, KY 42003: Consider this beautifully remodeled, multi-level, 4 Bedroom, 2 Bath brick home w/attached garage, a finished basement, attached 2-car carport, above ground pool, & detached garage w/office! Located in a country setting on ± 1.76 acres w/plenty of space for indoor/outdoor entertaining, this property boasts +/- 3,563 sq. ft. under roof with the following breakdown: Main level +/- 1,788 sq. ft. of living space, +/- 374 sq. ft. 2 car carport, +/- 97 sq. ft. covered front porch.
Basement level +/- 786 sq. ft. of living space, +/- 518 sq. ft. finished garage.
Interior Overview: Large open floor plan featuring hardwood, ceramic tile, & carpeted flooring w/sheetrock, textured ceilings, decorative crown molding, chair rail, baseboards, window & door trim throughout! This home boasts quality materials & workmanship, name brand appliances, double wood-burning fireplaces w/gas inserts, and much more!
Main Level: Living/Dining Room: +/- 27’ x +/- 22’6” w/beautiful engineered hand scraped cherry finished hardwood floors, large 10’ x 8’ masonry fireplace w/gas insert, Hunter ceiling fan w/light, & recessed lighting. Kitchen: +/- 12’ x +/- 16’ w/ceramic tile flooring, ceramic subway tile backsplash, +/- 30’ of new running upper & lower brown/cherry cabinets w/raised panel & accent lighting, granite countertops, 2-compartment stainless sink w/matching faucet, crown molding, Hunter ceiling fan, & recessed lighting. Appliances: GE stainless side-by-side refrigerator w/ice dispenser on front door, GE built-in stainless microwave, GE stainless stove w/double oven & radiant cooktop, & GE built-in dishwasher. Utility Room: +/- 12’ x +/- 9’4” w/ceramic tile flooring, washer & dryer hookups upper & lower cabinets w/utility sink, Murphy built-in ironing board, clothes rack w/shelf combination, & ceiling fan w/light kit.
Master Bedroom: +/- 11’ x +/- 21’ w/carpeted flooring, recessed lighting, & Hunter ceiling fan w/light. Master Bathroom: +/- 16’ x +/- 16’ w/ceramic tile flooring, 5’ brown/cherry vanity: w/raised panel doors & drawer fronts, cultured marble top w/recessed sink basin, & accent lighting. +/- 6’ x +/- 7’3” walk-in closet w/super slide clothes & shoe racks, 6’ x 4’ standup custom shower: w/floor & wall tile, 3 shower heads, & clear glass doors. Linen cabinet, toilet, recess lighting, & exhaust fan. Guest Bedroom #1: +/- 10’ x +/- 10’6” w/carpeted flooring, 6’ closet w/raised panel sliding doors, & Hunter ceiling fan w/light. Guest Bathroom: +/- 7’9” x +/- 7’9” w/ceramic tile flooring, 4’ brown/cherry vanity w/raised panel doors & drawer fronts, cultured marble top w/matching backsplash, fiberglass tub w/subway tile walls & shower, recessed lighting, & exhaust fan.
Finished Basement: Staircase to the basement is located in the hallway of the main level. Access is cleverly disguised by an attractive raised panel barn-style sliding door.
Family Room: +/- 14’ x +/- 28’6” w/ceramic tile flooring, +/- 20 x 8’ stone wall w/masonry fireplace w/gas insert & large hearth, Hunter ceiling fan w/light, & 6’ French patio door unit w/built-in blinds. Guest Bedroom #2: +/- 13’2” x +/- 11’6” w/ceramic tile flooring, +/- 6’x +/-5’8” walk-in closet, & Hunter ceiling fan w/light. Guest Bedroom #3: +/- 13’2” x +/- 12’ w/ceramic tile flooring, +/- 5’ x 5’ walk-in closet, & Hunter ceiling fan w/light. Finished Garage: +/- 28’ x +/- 18’6” w/combination sheetrock & drop ceiling, florescent lighting, sheetrock walls w/FRP paneled wainscoting, commercial tile flooring, 9’ x 7’ insulated garage door w/Lift Master opener, exterior walk-through door, & pegboard for tool storage.
Exterior Overview: Asphalt driveway w/turnaround/parking area leads to the attached 2-car carport & adjacent sidewalk to the home’s covered front porch entry. An additional concrete sidewalk behind the home leads to a +/-10’4” x +/- 15’8” wooden deck w/entry door to the Main Level. Beautiful trees & landscaping throughout the property accent the home’s attractive brick exterior adorned w/lighted & painted gables, matching soffits, dimensional shingles, & decorative brick columns for excellent curb appeal!
Pool: 24’diameter x 5’ deep w/+/- 22’ x +/- 10’sundeck constructed of Trex composite decking. An adjacent +/- 14’5” x +/- 30’ concrete patio leads to the basement’s Family Room.
Detached Garage w/Office:
Office: +/- 16’ x +/- 12’ finished w/sheetrock walls & electricity. Garage: +/- 20’3” x +/- 30’4” w/ walk-through door & 14’ x 9’ aluminum raised panel overhead door, painted plywood exterior, & dimensional shingles.
Utilities: 200 Amp service, Jackson Purchase Energy, 100 Amp sub panel for Detached Garage, Atmos Energy, Richmond 50-gallon electric hot water heater, Central HVAC w/RUUD Achiever 90 Plus Furnace air handler w/RUUD 10 SEER compressor outside, & whole home ventilation system
2nd Auction - Building Lots:
Candlewood Building Lots Highlights:
Candlewood Estates is located in the Lone Oak community with only a few lots remaining. This is an attractive subdivision with restrictions in place. Candlewood boasts very attractive homes and non-through traffic with cul-de-sacs. If you are looking to build or speculate, this a must attend opportunity.
6535 & 6545 Candlelight Dr., Paducah, KY 42001:
Lots 5 & 6 in Candlewood Estates are attractive gently rolling lots perfect for your dream home. If you’re looking to build, invest or speculate, mark this one on your calendar. Both lots will be offered separate or combined. If you need more room, buy both lots. Lot sizes are as follows: +/- 130’ x +/- 307’. Utilities present, power, gas, and water. Restrictions for Candlewood Estates are on website, see attachment.
Terms of Auction:
Real Estate: 15% good faith deposit due day of sale on home, 20% on lots. Balance due in 45 days. 10% buyer premium added to final bid and included in the total contract price. Showings are by appointment only or between the hours of 8:00 A.M. - 10:00 A.M. for home on Watson Rd. & 12:15 – 1:00 P.M. for the lots on day of auction.
Procedure: Initial procedure determined by auctioneer.
Title: Fee Simple Absolute title delivered.
Deed: Seller will provide a Warranty Deed.
Purchase Agreement: Successful bidder/s will enter into a purchase agreement contract immediately upon conclusion of the auction.
Possession: Possession given at closing.
Restrictions: Any recorded restrictions (if any) and zoning regulations apply.
Easements: Sale of property is subject to any and all easements of record.
Absence of Warranties & Disclaimers: All information contained herein and all related materials are subject to the Terms and Conditions outlined in the Purchase Agreement. The property is being sold on AS IS, WHERE IS basis, no warranty or representation either expressed or implied concerning the property is made by the seller or the auction company. Each potential bidder is responsible for conducting his or her own inspections, verifications, investigations, inquiries, and due diligence concerning the property. The information contained herein is subject to verification by all parties relying on it. There is no liability for its accuracy. Errors and/or omissions insurance are assumed by the seller or the auction company. Conduct of the auction and increments of bidding are at the discretion of the auctioneer. The sellers and selling agents reserve the right to preclude any person from bidding if there is any question regarding the person’s credentials, fitness, etc. All decisions of the auctioneer are final.
Auctioneer’s Note: Auction held on each respective site, rain or shine. Any announcements made day of sale take precedence over printed material or any other oral statements made. Auction Company or owner is not responsible for accidents.
New Information, Corrections & Changes: Please check for updated information prior to scheduled auction time for changes, corrections, or additions to the herein described property information
ALL 3 PROPERTIES TO BE SOLD ON THE SAME DAY!
ATTENTION HOMEBUYERS, DEVELOPERS & INVESTORS!
1st Auction is a Beautifully Remodeled 4 Bedroom Home
When: Saturday, June, 23 2018 @ 10:00 A. M.
Where: 360 Watson Rd. Paducah, Ky. 42003
Auction held on-site rain or shine
Directions to Property: From I-24 Exit 16 travel south on US-68 E 0.7 miles. Turn right onto Watson Rd. and continue 0.4 miles arriving at property on left. Signs posted.
2nd Auction consists of 2 Attractive Building Lots in Candlewood Estates
When: Saturday, June, 23 2018 @ 1:00 P. M.
Where: 6535 & 6545 Candlelight Drive Paducah, Ky. 42003
Auction held on-site rain or shine
Directions to Property: From I-24 Exit 7 travel southwest on US-45 South/Lone Oak Road 4.2 miles. Turn left onto KY-999 East/Krebs Station road and continue 1.3 miles. Turn left onto Candlelight Drive arriving at properties on left. Signs posted
1st Auction Brick Home:
Highlights: This beautiful brick home has been completely remodeled on the inside with all the latest trends & décor in today’s homes in mind. Workmanship and materials used are first rate with an attention to detail around every corner. This outstanding property boasts an open floor plan, 4 bedrooms w/2 up & 2 down, custom kitchen cabinets w/granite countertops, beautiful hardwood & ceramic tile floors, 2 remodeled bathrooms with a custom built master shower, 2 masonry fireplaces with inserts, large entertaining/game room & so much more!
Real Estate:
360 Watson Rd., Paducah, KY 42003: Consider this beautifully remodeled, multi-level, 4 Bedroom, 2 Bath brick home w/attached garage, a finished basement, attached 2-car carport, above ground pool, & detached garage w/office! Located in a country setting on ± 1.76 acres w/plenty of space for indoor/outdoor entertaining, this property boasts +/- 3,563 sq. ft. under roof with the following breakdown: Main level +/- 1,788 sq. ft. of living space, +/- 374 sq. ft. 2 car carport, +/- 97 sq. ft. covered front porch.
Basement level +/- 786 sq. ft. of living space, +/- 518 sq. ft. finished garage.
Interior Overview: Large open floor plan featuring hardwood, ceramic tile, & carpeted flooring w/sheetrock, textured ceilings, decorative crown molding, chair rail, baseboards, window & door trim throughout! This home boasts quality materials & workmanship, name brand appliances, double wood-burning fireplaces w/gas inserts, and much more!
Main Level: Living/Dining Room: +/- 27’ x +/- 22’6” w/beautiful engineered hand scraped cherry finished hardwood floors, large 10’ x 8’ masonry fireplace w/gas insert, Hunter ceiling fan w/light, & recessed lighting. Kitchen: +/- 12’ x +/- 16’ w/ceramic tile flooring, ceramic subway tile backsplash, +/- 30’ of new running upper & lower brown/cherry cabinets w/raised panel & accent lighting, granite countertops, 2-compartment stainless sink w/matching faucet, crown molding, Hunter ceiling fan, & recessed lighting. Appliances: GE stainless side-by-side refrigerator w/ice dispenser on front door, GE built-in stainless microwave, GE stainless stove w/double oven & radiant cooktop, & GE built-in dishwasher. Utility Room: +/- 12’ x +/- 9’4” w/ceramic tile flooring, washer & dryer hookups upper & lower cabinets w/utility sink, Murphy built-in ironing board, clothes rack w/shelf combination, & ceiling fan w/light kit.
Master Bedroom: +/- 11’ x +/- 21’ w/carpeted flooring, recessed lighting, & Hunter ceiling fan w/light. Master Bathroom: +/- 16’ x +/- 16’ w/ceramic tile flooring, 5’ brown/cherry vanity: w/raised panel doors & drawer fronts, cultured marble top w/recessed sink basin, & accent lighting. +/- 6’ x +/- 7’3” walk-in closet w/super slide clothes & shoe racks, 6’ x 4’ standup custom shower: w/floor & wall tile, 3 shower heads, & clear glass doors. Linen cabinet, toilet, recess lighting, & exhaust fan. Guest Bedroom #1: +/- 10’ x +/- 10’6” w/carpeted flooring, 6’ closet w/raised panel sliding doors, & Hunter ceiling fan w/light. Guest Bathroom: +/- 7’9” x +/- 7’9” w/ceramic tile flooring, 4’ brown/cherry vanity w/raised panel doors & drawer fronts, cultured marble top w/matching backsplash, fiberglass tub w/subway tile walls & shower, recessed lighting, & exhaust fan.
Finished Basement: Staircase to the basement is located in the hallway of the main level. Access is cleverly disguised by an attractive raised panel barn-style sliding door.
Family Room: +/- 14’ x +/- 28’6” w/ceramic tile flooring, +/- 20 x 8’ stone wall w/masonry fireplace w/gas insert & large hearth, Hunter ceiling fan w/light, & 6’ French patio door unit w/built-in blinds. Guest Bedroom #2: +/- 13’2” x +/- 11’6” w/ceramic tile flooring, +/- 6’x +/-5’8” walk-in closet, & Hunter ceiling fan w/light. Guest Bedroom #3: +/- 13’2” x +/- 12’ w/ceramic tile flooring, +/- 5’ x 5’ walk-in closet, & Hunter ceiling fan w/light. Finished Garage: +/- 28’ x +/- 18’6” w/combination sheetrock & drop ceiling, florescent lighting, sheetrock walls w/FRP paneled wainscoting, commercial tile flooring, 9’ x 7’ insulated garage door w/Lift Master opener, exterior walk-through door, & pegboard for tool storage.
Exterior Overview: Asphalt driveway w/turnaround/parking area leads to the attached 2-car carport & adjacent sidewalk to the home’s covered front porch entry. An additional concrete sidewalk behind the home leads to a +/-10’4” x +/- 15’8” wooden deck w/entry door to the Main Level. Beautiful trees & landscaping throughout the property accent the home’s attractive brick exterior adorned w/lighted & painted gables, matching soffits, dimensional shingles, & decorative brick columns for excellent curb appeal!
Pool: 24’diameter x 5’ deep w/+/- 22’ x +/- 10’sundeck constructed of Trex composite decking. An adjacent +/- 14’5” x +/- 30’ concrete patio leads to the basement’s Family Room.
Detached Garage w/Office:
Office: +/- 16’ x +/- 12’ finished w/sheetrock walls & electricity. Garage: +/- 20’3” x +/- 30’4” w/ walk-through door & 14’ x 9’ aluminum raised panel overhead door, painted plywood exterior, & dimensional shingles.
Utilities: 200 Amp service, Jackson Purchase Energy, 100 Amp sub panel for Detached Garage, Atmos Energy, Richmond 50-gallon electric hot water heater, Central HVAC w/RUUD Achiever 90 Plus Furnace air handler w/RUUD 10 SEER compressor outside, & whole home ventilation system
2nd Auction - Building Lots:
Candlewood Building Lots Highlights:
Candlewood Estates is located in the Lone Oak community with only a few lots remaining. This is an attractive subdivision with restrictions in place. Candlewood boasts very attractive homes and non-through traffic with cul-de-sacs. If you are looking to build or speculate, this a must attend opportunity.
6535 & 6545 Candlelight Dr., Paducah, KY 42001:
Lots 5 & 6 in Candlewood Estates are attractive gently rolling lots perfect for your dream home. If you’re looking to build, invest or speculate, mark this one on your calendar. Both lots will be offered separate or combined. If you need more room, buy both lots. Lot sizes are as follows: +/- 130’ x +/- 307’. Utilities present, power, gas, and water. Restrictions for Candlewood Estates are on website, see attachment.
Terms of Auction:
Real Estate: 15% good faith deposit due day of sale on home, 20% on lots. Balance due in 45 days. 10% buyer premium added to final bid and included in the total contract price. Showings are by appointment only or between the hours of 8:00 A.M. - 10:00 A.M. for home on Watson Rd. & 12:15 – 1:00 P.M. for the lots on day of auction.
Procedure: Initial procedure determined by auctioneer.
Title: Fee Simple Absolute title delivered.
Deed: Seller will provide a Warranty Deed.
Purchase Agreement: Successful bidder/s will enter into a purchase agreement contract immediately upon conclusion of the auction.
Possession: Possession given at closing.
Restrictions: Any recorded restrictions (if any) and zoning regulations apply.
Easements: Sale of property is subject to any and all easements of record.
Absence of Warranties & Disclaimers: All information contained herein and all related materials are subject to the Terms and Conditions outlined in the Purchase Agreement. The property is being sold on AS IS, WHERE IS basis, no warranty or representation either expressed or implied concerning the property is made by the seller or the auction company. Each potential bidder is responsible for conducting his or her own inspections, verifications, investigations, inquiries, and due diligence concerning the property. The information contained herein is subject to verification by all parties relying on it. There is no liability for its accuracy. Errors and/or omissions insurance are assumed by the seller or the auction company. Conduct of the auction and increments of bidding are at the discretion of the auctioneer. The sellers and selling agents reserve the right to preclude any person from bidding if there is any question regarding the person’s credentials, fitness, etc. All decisions of the auctioneer are final.
Auctioneer’s Note: Auction held on each respective site, rain or shine. Any announcements made day of sale take precedence over printed material or any other oral statements made. Auction Company or owner is not responsible for accidents.
New Information, Corrections & Changes: Please check for updated information prior to scheduled auction time for changes, corrections, or additions to the herein described property information
join our email list

