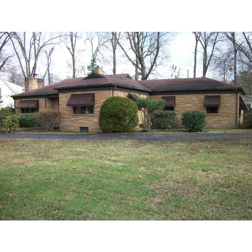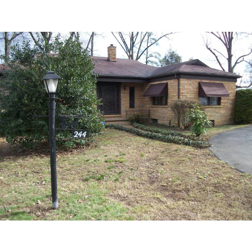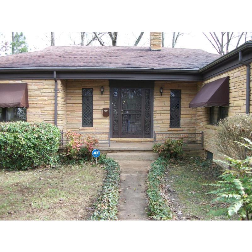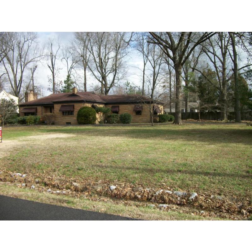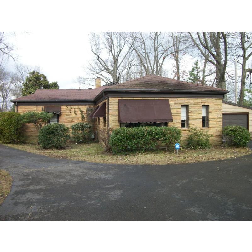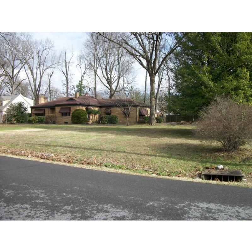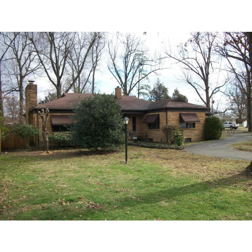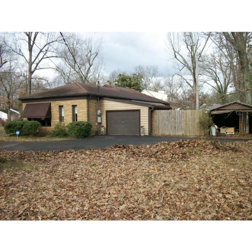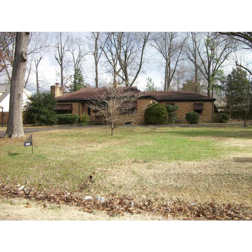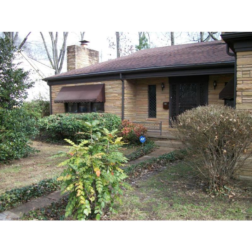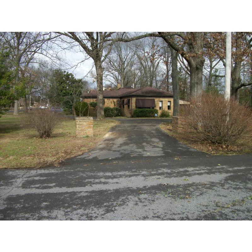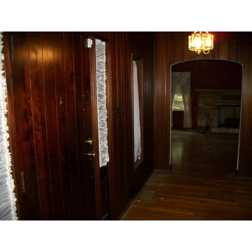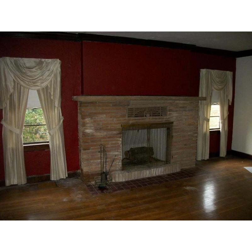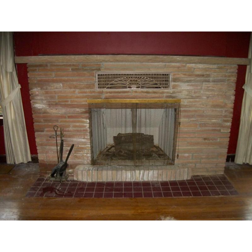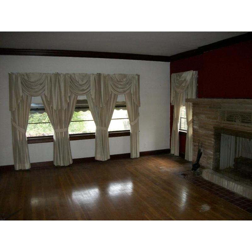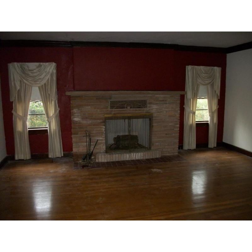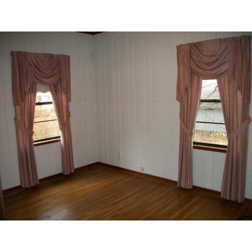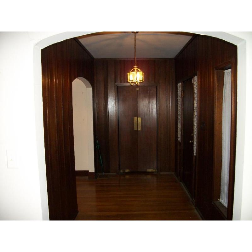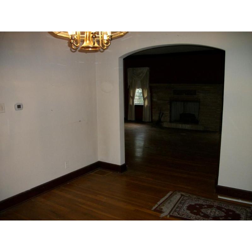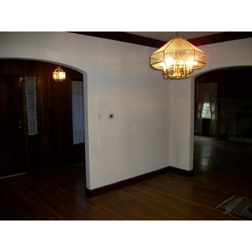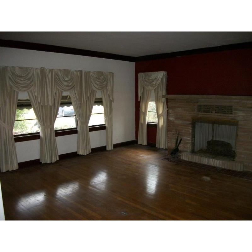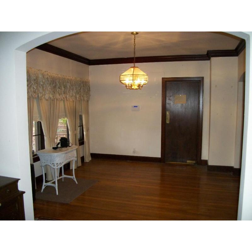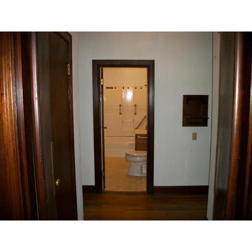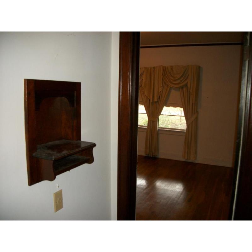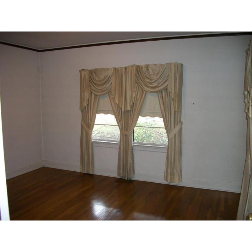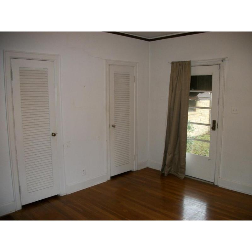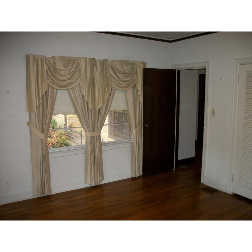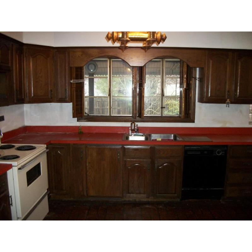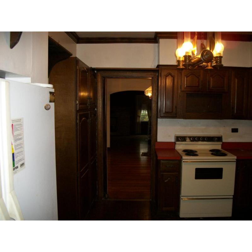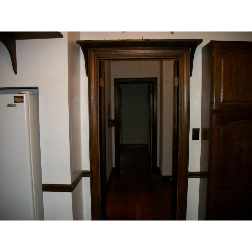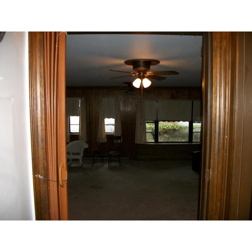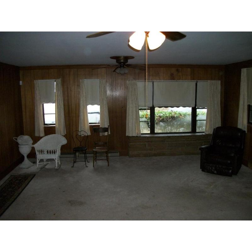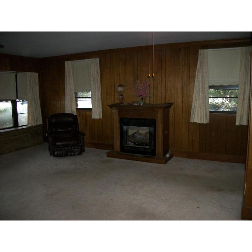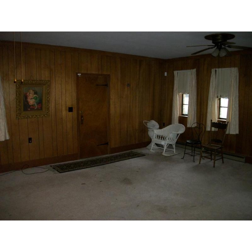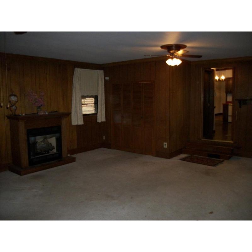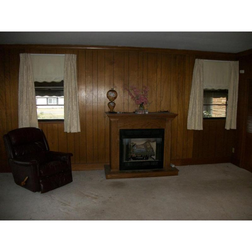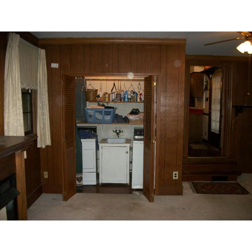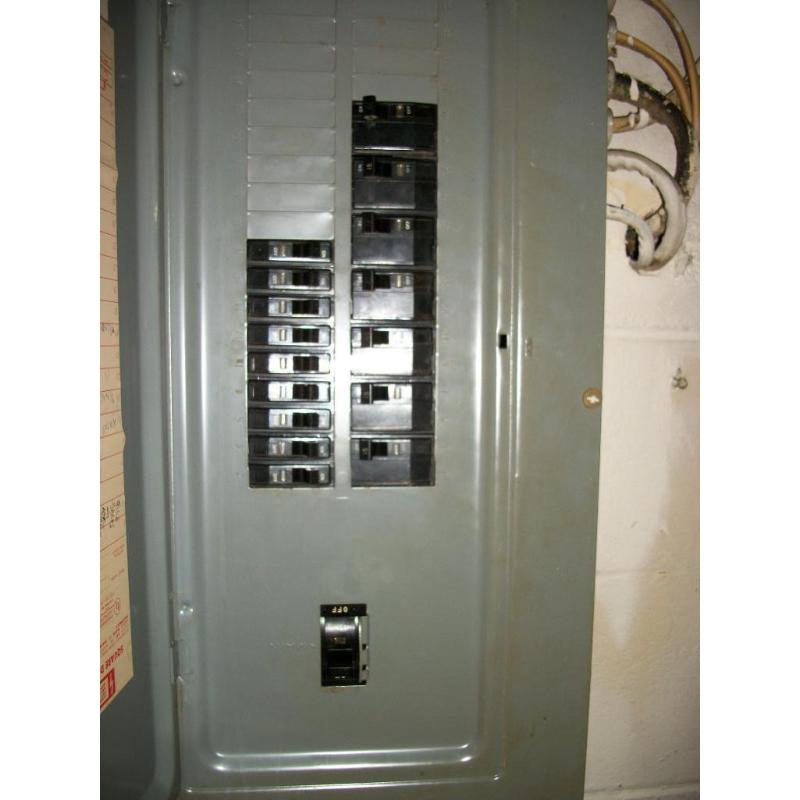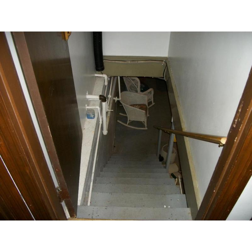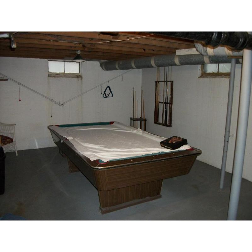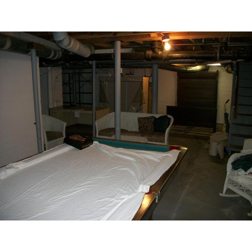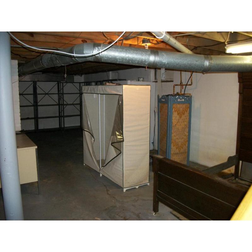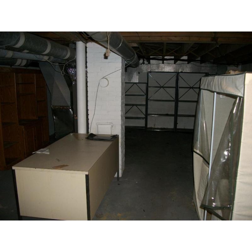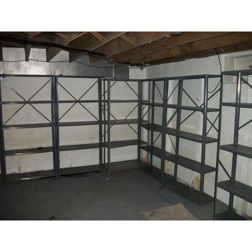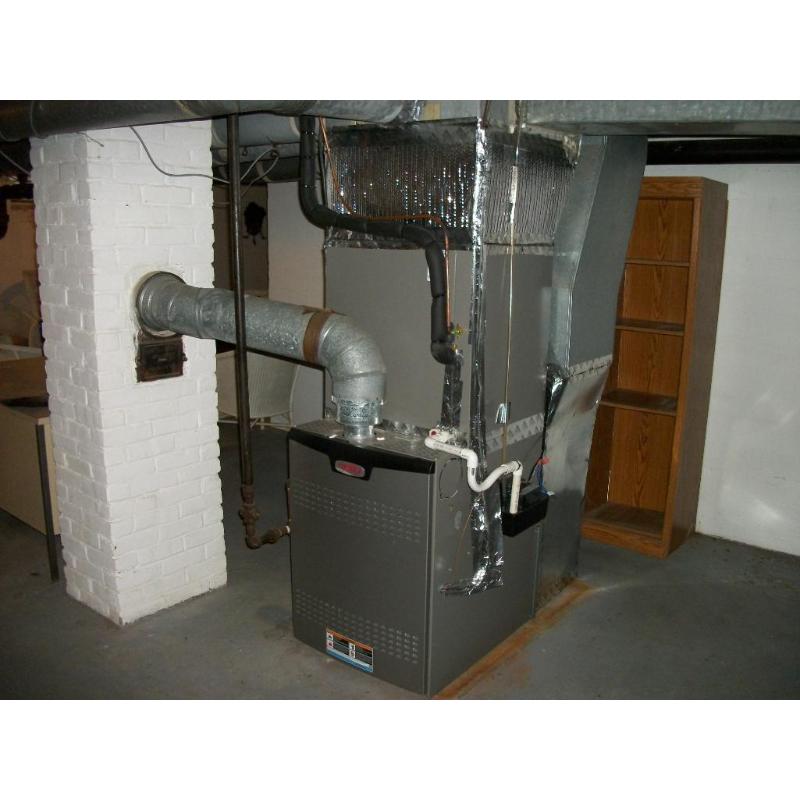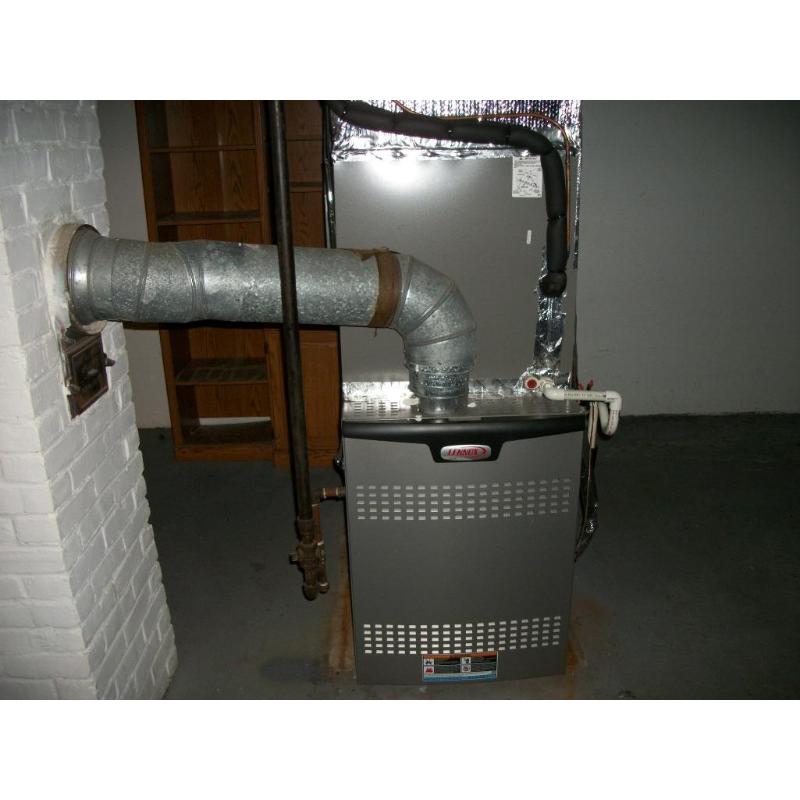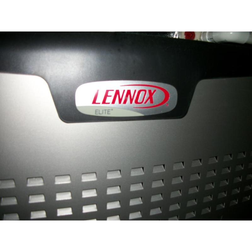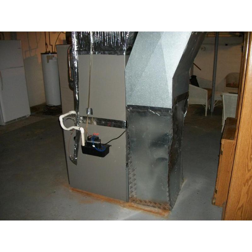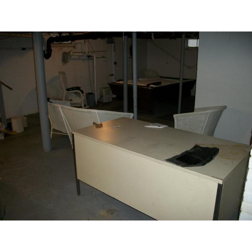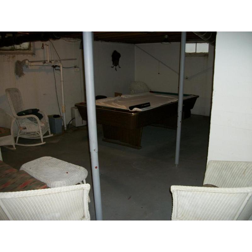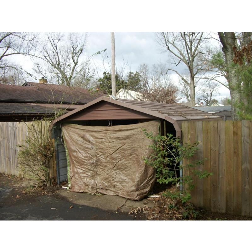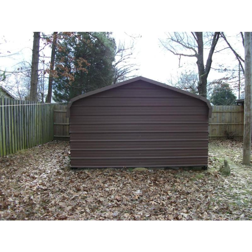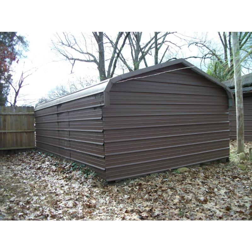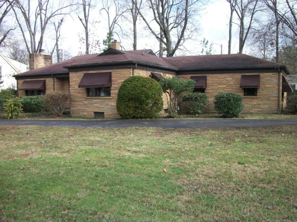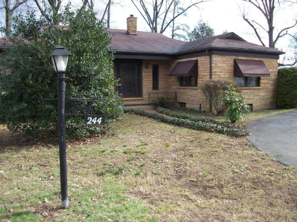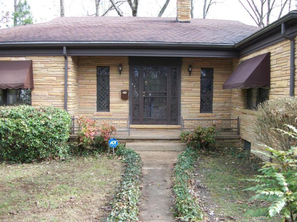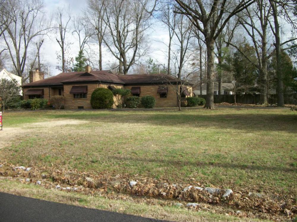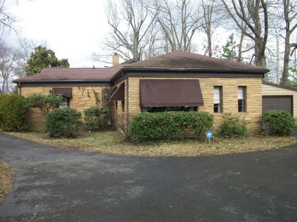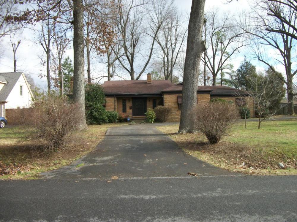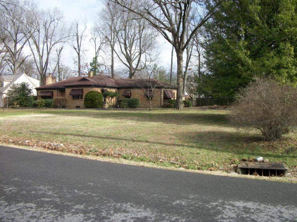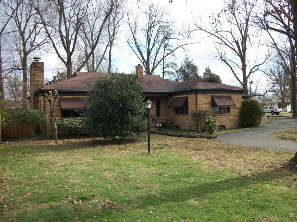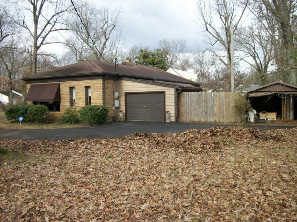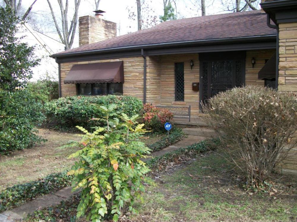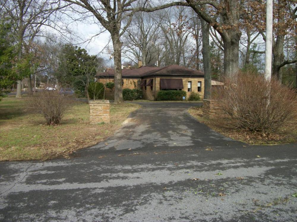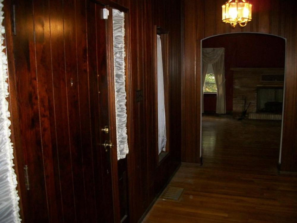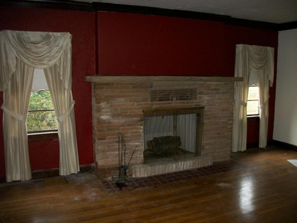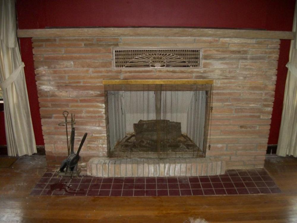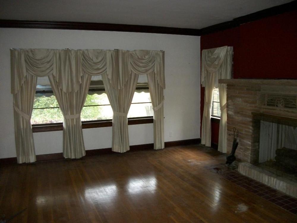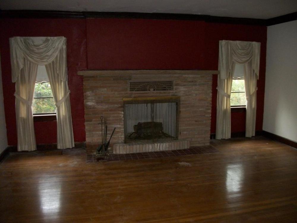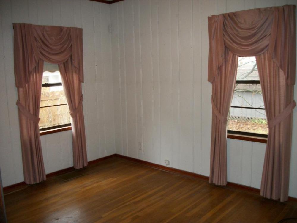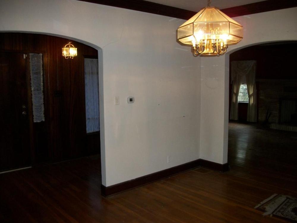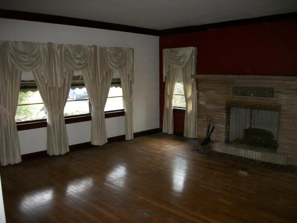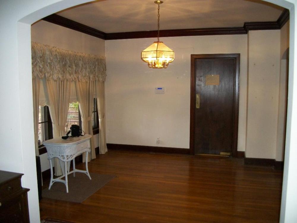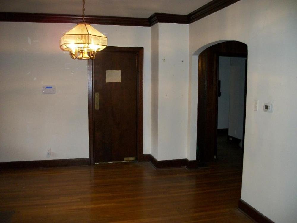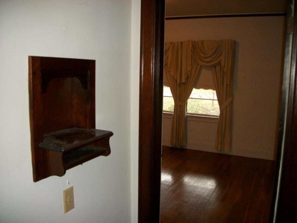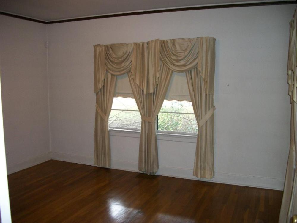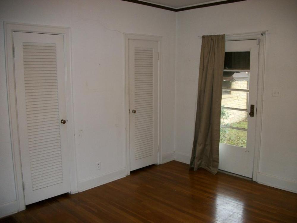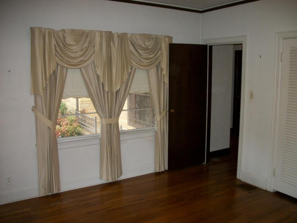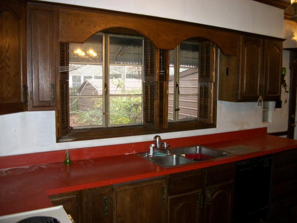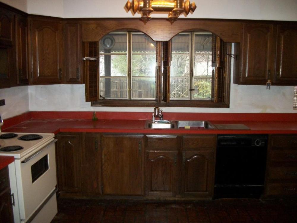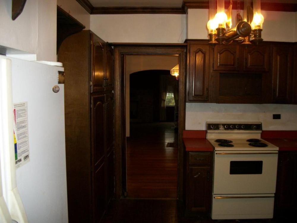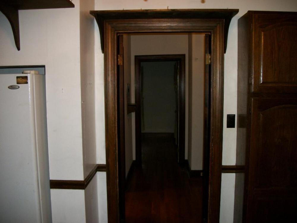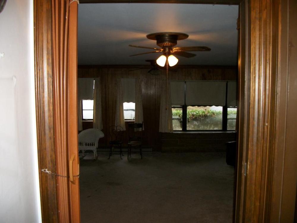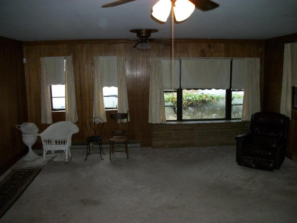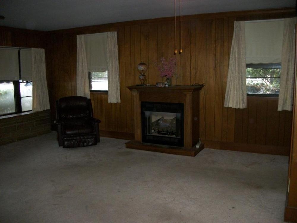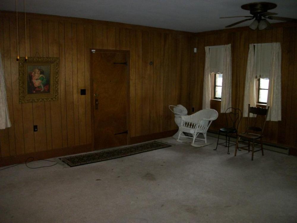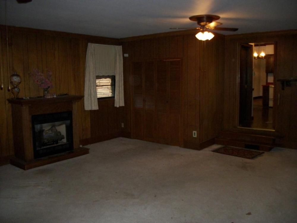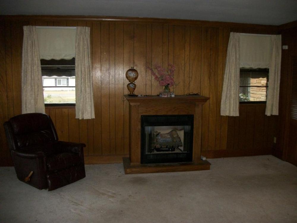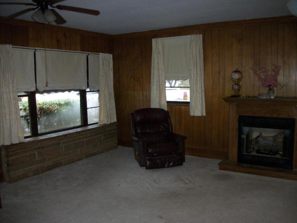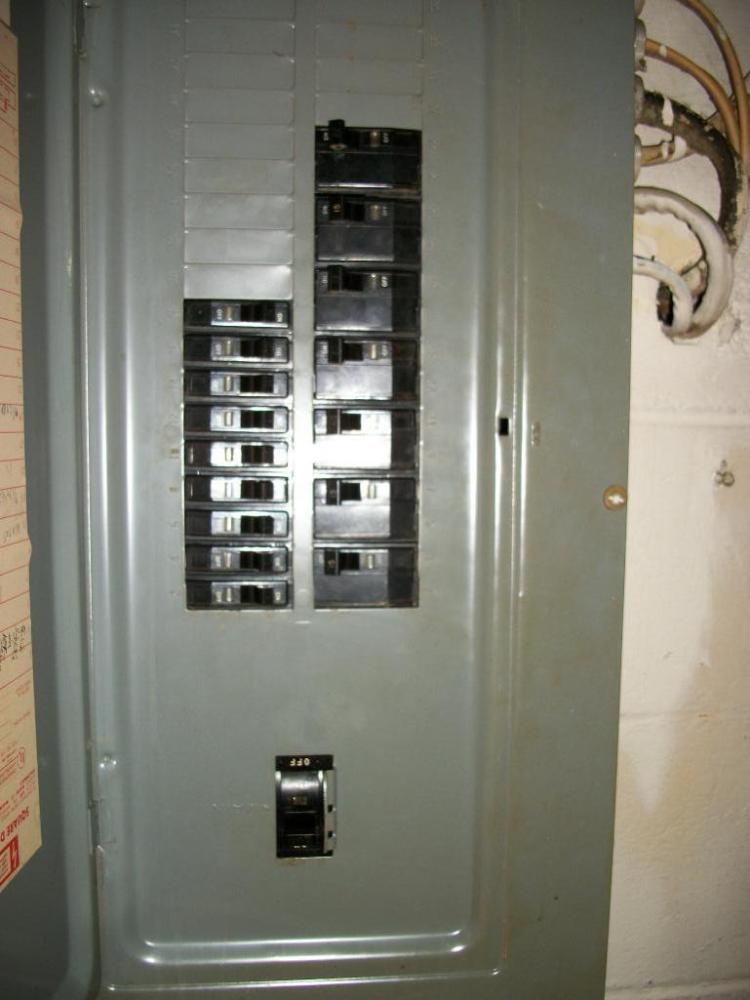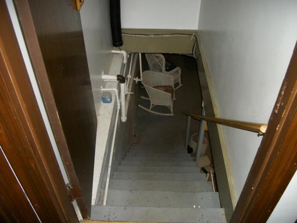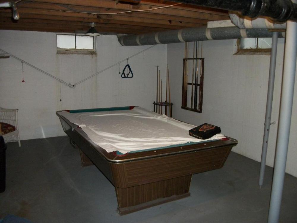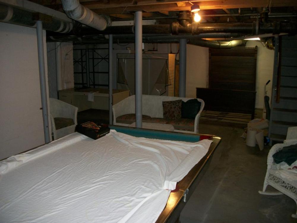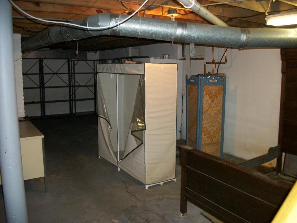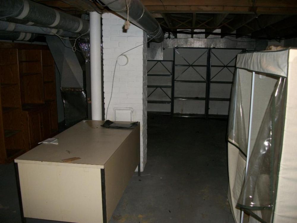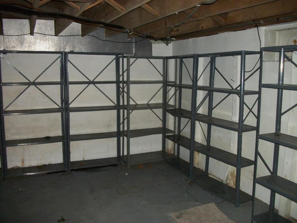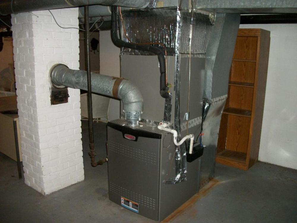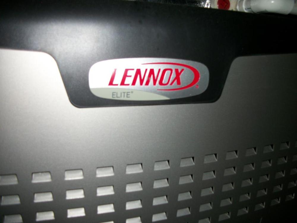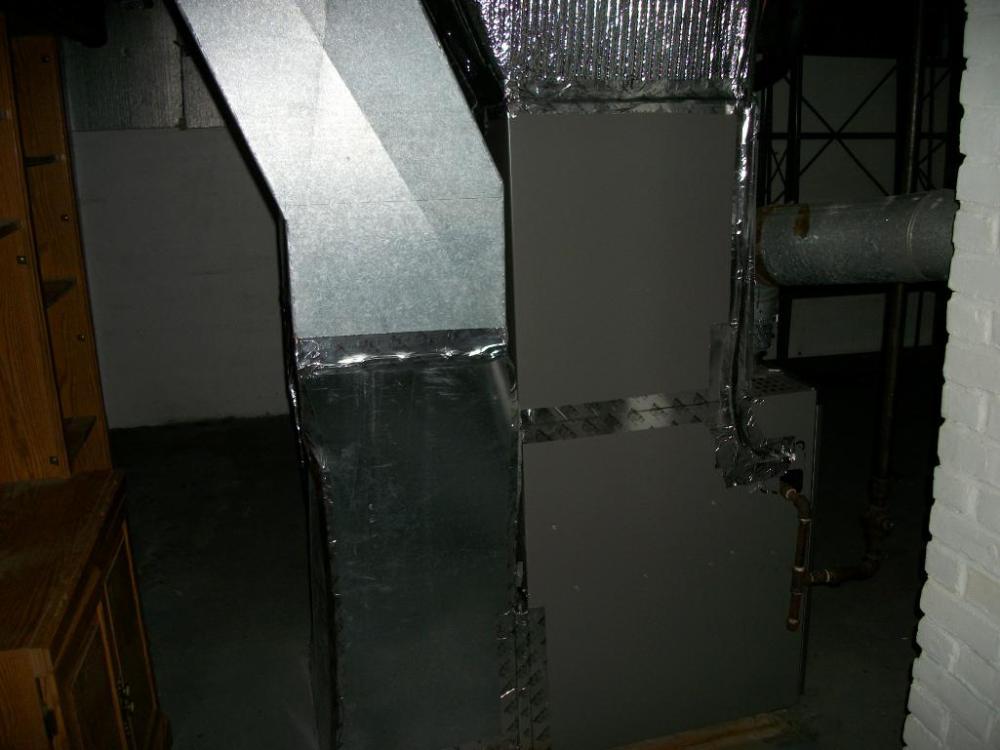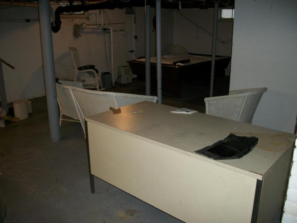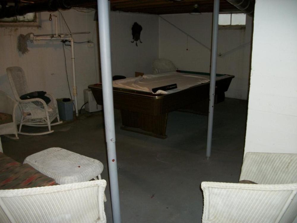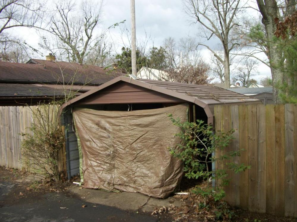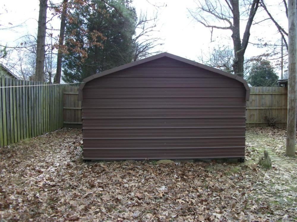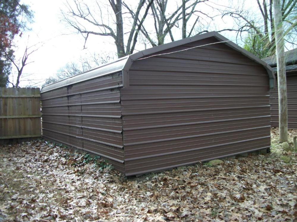Auction Details
Proven Trust
Proven Experience
Proven Results
ABSOLUTE AUCTION! CHARMING HOME LOCATED IN PADUCAH'S WEST END MINERVA PLACE! ALSO SELLING SEPARATELY: 12'X18' ENCLOSED ALUMINUM CARPORT Paducah, KY
Type
Live On-Site Auction
Auction Dates
Starts: Sat, Feb 29, 2020 10:00AM
Description
ABSOLUTE AUCTION
CHARMING HOME LOCATED IN WEST END’S MINERVA PLACE!
MUST ATTEND! OUTSTANDING LOCATION!
HOME BOASTS BEDFORD STONE EXTERIOR, HARDWOOD FLOORS,
2/3 BEDROOMS, CUSTOM FIREPLACE, UNFINISHED BASEMENT,
CIRCLE DRIVE, +/- 0.5 ACRE CORNER LOT, FENCED-IN BACK YARD, ADT SECURITY SYSTEM & MORE!
ALSO SELLING: 12’ X 18’ ALUMINUM CARPORT
When: Saturday, February 29, 2020 @ 10 A.M.
Where: 244 Minerva Place, Paducah, KY 42001
Auction held on site rain or shine.
Directions: Starting from I-24 Exit 7 & Alben Barkley Drive/U S Hwy 62 head Northeast on
Alben Barkley Drive/U S Hwy 62 +/- 0.2 miles turning left onto Minerva Place. Continue
+/- 0.2 miles arriving at home on the right. Signs posted.
Real Estate: Paducah’s West End offers this charming 2 Bedroom, 1 & ½ Bath home. With
+/- 3,281 total sq. ft. under roof there is plenty of room for additional bedrooms and baths which makes this home perfect for families or empty nesters. This home also comes with a basement & attached garage. Sq. footage breakdown is as follows: +/- 1,956’ on the main level, +/- 803’ in the basement, +/- 243’ in the garage, & +/- 279’ in covered front & rear porches. This outstanding location is near both hospitals, Hannan Plaza, schools, downtown shopping & dining, churches, I-24 Exit 7, & just mere minutes from KY Oaks Mall’s additional shopping & dining outlets. This well-established neighborhood lends itself to joggers, dog walkers, bike riders, & daily walkers. Don’t miss this outstanding opportunity!
Grounds: Large ½ acre corner lot w/mature shade trees, circle asphalt driveway, two
3’x 3’x 3.5’ Bedford stone planters, evergreen landscaping, concrete sidewalk from driveway to front porch, pole-mounted security light in front yard, & fenced-in back yard for pets that includes an additional security light pole.
Home Exterior: Bedford stone, numerous casements, double-hung windows w/accent awnings, dimensional shingles, hip roof architectural design, & gutters complete w/guards.
Concrete sidewalk edged by ivy leads to the covered concrete front porch entry complete w/wrought iron accent railing, ornate heavy-duty storm door, & casement windows w/diamond grid pattern accenting both sides of front door. Circle drive wraps around side of the home providing access to additional parking & a single car attached garage. Gated privacy fence leads to the backyard featuring a covered back patio w/stained beaded ceiling, overhead lighting, indoor outdoor carpet over concrete & 2 exterior doors leading into the home.
Home Interior Overview: 70% of home contains 2 ¼” sand & finish hardwood flooring while remaining flooring consists of linoleum & carpet. Other amenities include: sheetrock & wood paneled walls, sheetrock ceilings w/smooth finish, wooden doors, window & door moldings, tall baseboards, crown moldings, arched door openings, 5 exterior doors, custom fireplace in Living Room, fireplace flue in basement.
Front entry to Foyer: +/- 6’ x +/- 13’1” w/hardwood flooring, small chandelier light fixture, & beaded wood paneled walls. Large Living Room: +/- 16’2” x +/- 17’2” w/hardwood flooring, 5 large windows for ample natural light, crown molding, & a beautiful 9’ x 5’ custom-built Bedford stone wood-burning fireplace. Dining Room: +/- 14’ x +/- 12’3” positioned perfectly between Kitchen & Family Room boasting hardwood flooring, crown molding, chandelier, & exterior door to back patio. Guest Bedroom: +/- 11’6”x +/- 10’ w/hardwood flooring, paneled walls, & Ensuite Half Bath w/lavatory & toilet. Master Bedroom: +/- 12’3” x +/- 14’ w/hardwood flooring, twin his & her closets, & walk-out exterior door leading the front of the home. Common Bathroom: +/- 10’ x 5’ w/tub/shower enclosure, vanity, toilet, medicine cabinet, & linen closet. Kitchen: +/- 15’ x +/- 10’ w/linoleum flooring, upper & lower cabinets, double-bowl stainless steel sink, electric Kenmore stove, Whirlpool refrigerator recessed into the custom wall nook, Kenmore dishwasher, crown molding, 2 overhead light fixtures, & walk-through exterior door to back patio. Family Room: +/- 23’7” x +/- 19’5” perfect for entertaining w/carpeted flooring, custom Bedford stone window seat by large picture window, crown molding, gas fireplace w/oak cabinet, & walk-through exterior door to garage. Single- Car Attached Garage: +/- 13’4” x 18’4” w/overhead door & opener. Utility Room: washer & dryer hookups, utility sink, & overhead clothes hanger.
Basement: open floor plan consisting of 2 adjoining rooms. 1st Room: +/- 14’ x +/- 33’4”. 2nd Room: +/- 18’6” x +/- 18’2”. Unfinished poured concrete wall construction, painted concrete floor, currently used as a Game Room w/storage & mechanical HVAC natural gas unit, & hot water heater.
*One end of the home has a crawl space. (no basement)
Utilities: 200 Amp electrical service (breakers), Lennox Elite natural gas fired unit (looks new), Aire-Flo compressor (looks new), Rheem 50-gallon electric hot water heater, Paducah Power, city sewer & water, Atmos Energy.
Personal Property
Carport: 12’ x 18’ brown aluminum carport w/+/- 6’H walls & +/- 8’H gable peak
*new owner will be given time to disassemble & remove
Terms of Auction
Real Estate: 15% good faith deposit due day of sale. Balance due in 45 days. 10% buyer premium added to final bid and included in the total contract price. Showings are by appointment only or between the hours of 8:00 A.M.-10:00 A.M. on day of auction.
Procedure: Initial procedure determined by auctioneer.
Title: Fee Simple Absolute title delivered.
Deed: Seller will provide a General Warranty Deed.
Purchase Agreement: Successful bidder/s will enter into a purchase agreement contract immediately upon conclusion of the auction.
Possession: Possession given at closing.
Restrictions: Any recorded restrictions (if any) and zoning regulations apply.
Easements: Sale of property is subject to any and all easements of record.
Absence of Warranties & Disclaimers: All information contained herein and all related materials are subject to the Terms and Conditions outlined in the Purchase Agreement. The property is being sold on AS IS, WHERE IS basis, no warranty or representation either expressed or implied concerning the property is made by the seller or the auction company. Each potential bidder is responsible for conducting his or her own inspections, verifications, investigations, inquiries, and due diligence concerning the property. The information contained herein is subject to verification by all parties relying on it. There is no liability for its accuracy. Conduct of the auction and increments of bidding are at the discretion of the auctioneer. The sellers and selling agents reserve the right to preclude any person from bidding if there is any question regarding the person’s credentials, fitness, etc. All decisions of the auctioneer are final.
Personal Property: Cash, credit card or check day of sale with proper ID. 10% buyer premium added to final bid. Kentucky sales tax will apply as required unless tax exempt.
Auctioneer’s Note: Auction held on site, rain or shine. Any announcements made day of sale take precedence over printed material or any other oral statements made. Auction Company or owner is not responsible for accidents.
New Information, Corrections & Changes: Please check for updated information prior to scheduled auction time for changes, corrections, or additions to the herein described property information.
CHARMING HOME LOCATED IN WEST END’S MINERVA PLACE!
MUST ATTEND! OUTSTANDING LOCATION!
HOME BOASTS BEDFORD STONE EXTERIOR, HARDWOOD FLOORS,
2/3 BEDROOMS, CUSTOM FIREPLACE, UNFINISHED BASEMENT,
CIRCLE DRIVE, +/- 0.5 ACRE CORNER LOT, FENCED-IN BACK YARD, ADT SECURITY SYSTEM & MORE!
ALSO SELLING: 12’ X 18’ ALUMINUM CARPORT
When: Saturday, February 29, 2020 @ 10 A.M.
Where: 244 Minerva Place, Paducah, KY 42001
Auction held on site rain or shine.
Directions: Starting from I-24 Exit 7 & Alben Barkley Drive/U S Hwy 62 head Northeast on
Alben Barkley Drive/U S Hwy 62 +/- 0.2 miles turning left onto Minerva Place. Continue
+/- 0.2 miles arriving at home on the right. Signs posted.
Real Estate: Paducah’s West End offers this charming 2 Bedroom, 1 & ½ Bath home. With
+/- 3,281 total sq. ft. under roof there is plenty of room for additional bedrooms and baths which makes this home perfect for families or empty nesters. This home also comes with a basement & attached garage. Sq. footage breakdown is as follows: +/- 1,956’ on the main level, +/- 803’ in the basement, +/- 243’ in the garage, & +/- 279’ in covered front & rear porches. This outstanding location is near both hospitals, Hannan Plaza, schools, downtown shopping & dining, churches, I-24 Exit 7, & just mere minutes from KY Oaks Mall’s additional shopping & dining outlets. This well-established neighborhood lends itself to joggers, dog walkers, bike riders, & daily walkers. Don’t miss this outstanding opportunity!
Grounds: Large ½ acre corner lot w/mature shade trees, circle asphalt driveway, two
3’x 3’x 3.5’ Bedford stone planters, evergreen landscaping, concrete sidewalk from driveway to front porch, pole-mounted security light in front yard, & fenced-in back yard for pets that includes an additional security light pole.
Home Exterior: Bedford stone, numerous casements, double-hung windows w/accent awnings, dimensional shingles, hip roof architectural design, & gutters complete w/guards.
Concrete sidewalk edged by ivy leads to the covered concrete front porch entry complete w/wrought iron accent railing, ornate heavy-duty storm door, & casement windows w/diamond grid pattern accenting both sides of front door. Circle drive wraps around side of the home providing access to additional parking & a single car attached garage. Gated privacy fence leads to the backyard featuring a covered back patio w/stained beaded ceiling, overhead lighting, indoor outdoor carpet over concrete & 2 exterior doors leading into the home.
Home Interior Overview: 70% of home contains 2 ¼” sand & finish hardwood flooring while remaining flooring consists of linoleum & carpet. Other amenities include: sheetrock & wood paneled walls, sheetrock ceilings w/smooth finish, wooden doors, window & door moldings, tall baseboards, crown moldings, arched door openings, 5 exterior doors, custom fireplace in Living Room, fireplace flue in basement.
Front entry to Foyer: +/- 6’ x +/- 13’1” w/hardwood flooring, small chandelier light fixture, & beaded wood paneled walls. Large Living Room: +/- 16’2” x +/- 17’2” w/hardwood flooring, 5 large windows for ample natural light, crown molding, & a beautiful 9’ x 5’ custom-built Bedford stone wood-burning fireplace. Dining Room: +/- 14’ x +/- 12’3” positioned perfectly between Kitchen & Family Room boasting hardwood flooring, crown molding, chandelier, & exterior door to back patio. Guest Bedroom: +/- 11’6”x +/- 10’ w/hardwood flooring, paneled walls, & Ensuite Half Bath w/lavatory & toilet. Master Bedroom: +/- 12’3” x +/- 14’ w/hardwood flooring, twin his & her closets, & walk-out exterior door leading the front of the home. Common Bathroom: +/- 10’ x 5’ w/tub/shower enclosure, vanity, toilet, medicine cabinet, & linen closet. Kitchen: +/- 15’ x +/- 10’ w/linoleum flooring, upper & lower cabinets, double-bowl stainless steel sink, electric Kenmore stove, Whirlpool refrigerator recessed into the custom wall nook, Kenmore dishwasher, crown molding, 2 overhead light fixtures, & walk-through exterior door to back patio. Family Room: +/- 23’7” x +/- 19’5” perfect for entertaining w/carpeted flooring, custom Bedford stone window seat by large picture window, crown molding, gas fireplace w/oak cabinet, & walk-through exterior door to garage. Single- Car Attached Garage: +/- 13’4” x 18’4” w/overhead door & opener. Utility Room: washer & dryer hookups, utility sink, & overhead clothes hanger.
Basement: open floor plan consisting of 2 adjoining rooms. 1st Room: +/- 14’ x +/- 33’4”. 2nd Room: +/- 18’6” x +/- 18’2”. Unfinished poured concrete wall construction, painted concrete floor, currently used as a Game Room w/storage & mechanical HVAC natural gas unit, & hot water heater.
*One end of the home has a crawl space. (no basement)
Utilities: 200 Amp electrical service (breakers), Lennox Elite natural gas fired unit (looks new), Aire-Flo compressor (looks new), Rheem 50-gallon electric hot water heater, Paducah Power, city sewer & water, Atmos Energy.
Personal Property
Carport: 12’ x 18’ brown aluminum carport w/+/- 6’H walls & +/- 8’H gable peak
*new owner will be given time to disassemble & remove
Terms of Auction
Real Estate: 15% good faith deposit due day of sale. Balance due in 45 days. 10% buyer premium added to final bid and included in the total contract price. Showings are by appointment only or between the hours of 8:00 A.M.-10:00 A.M. on day of auction.
Procedure: Initial procedure determined by auctioneer.
Title: Fee Simple Absolute title delivered.
Deed: Seller will provide a General Warranty Deed.
Purchase Agreement: Successful bidder/s will enter into a purchase agreement contract immediately upon conclusion of the auction.
Possession: Possession given at closing.
Restrictions: Any recorded restrictions (if any) and zoning regulations apply.
Easements: Sale of property is subject to any and all easements of record.
Absence of Warranties & Disclaimers: All information contained herein and all related materials are subject to the Terms and Conditions outlined in the Purchase Agreement. The property is being sold on AS IS, WHERE IS basis, no warranty or representation either expressed or implied concerning the property is made by the seller or the auction company. Each potential bidder is responsible for conducting his or her own inspections, verifications, investigations, inquiries, and due diligence concerning the property. The information contained herein is subject to verification by all parties relying on it. There is no liability for its accuracy. Conduct of the auction and increments of bidding are at the discretion of the auctioneer. The sellers and selling agents reserve the right to preclude any person from bidding if there is any question regarding the person’s credentials, fitness, etc. All decisions of the auctioneer are final.
Personal Property: Cash, credit card or check day of sale with proper ID. 10% buyer premium added to final bid. Kentucky sales tax will apply as required unless tax exempt.
Auctioneer’s Note: Auction held on site, rain or shine. Any announcements made day of sale take precedence over printed material or any other oral statements made. Auction Company or owner is not responsible for accidents.
New Information, Corrections & Changes: Please check for updated information prior to scheduled auction time for changes, corrections, or additions to the herein described property information.
Location
join our email list

